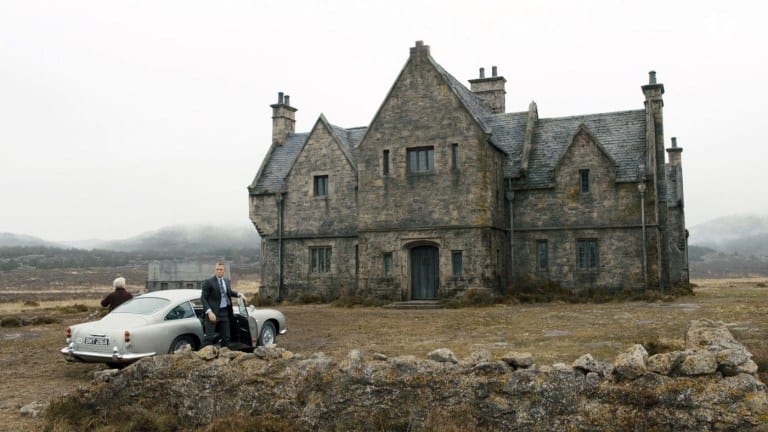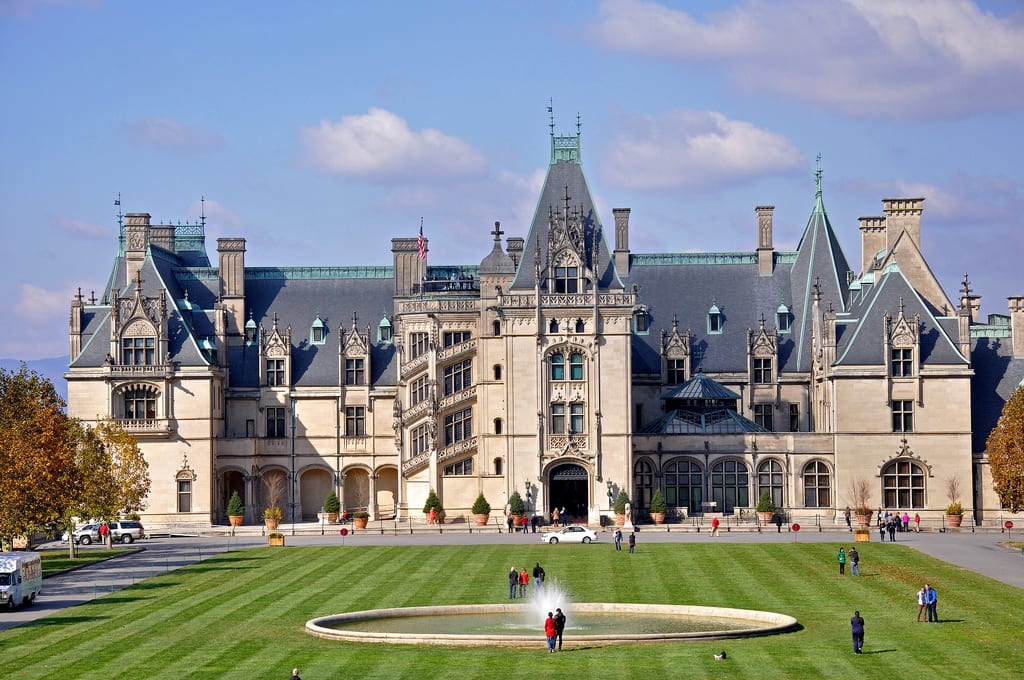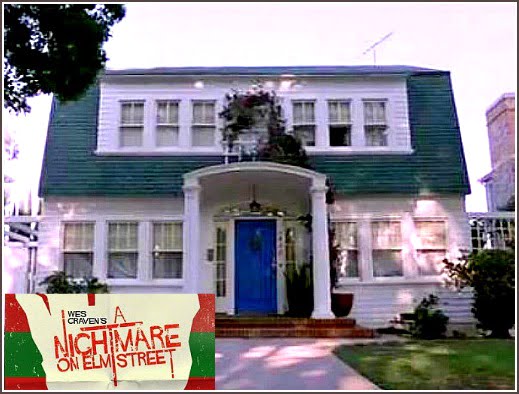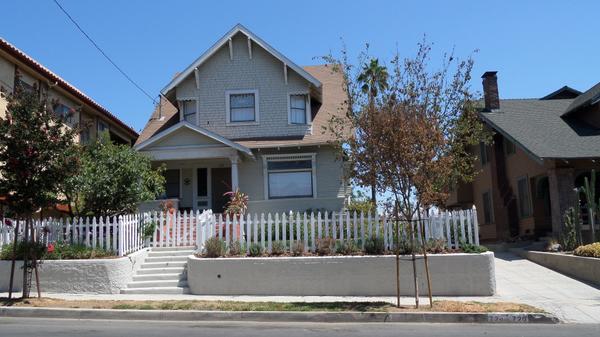The family-favorite “Full House” first hit screens in 1987. The show featured the Tanner family, who lived in a three-story house in San Fransico. After the death of his wife Pam, Danny Tanner (played by Bob Sagat) recruits his brother-in-law Jesse, and best friend Joey, to help raise his three daughters.
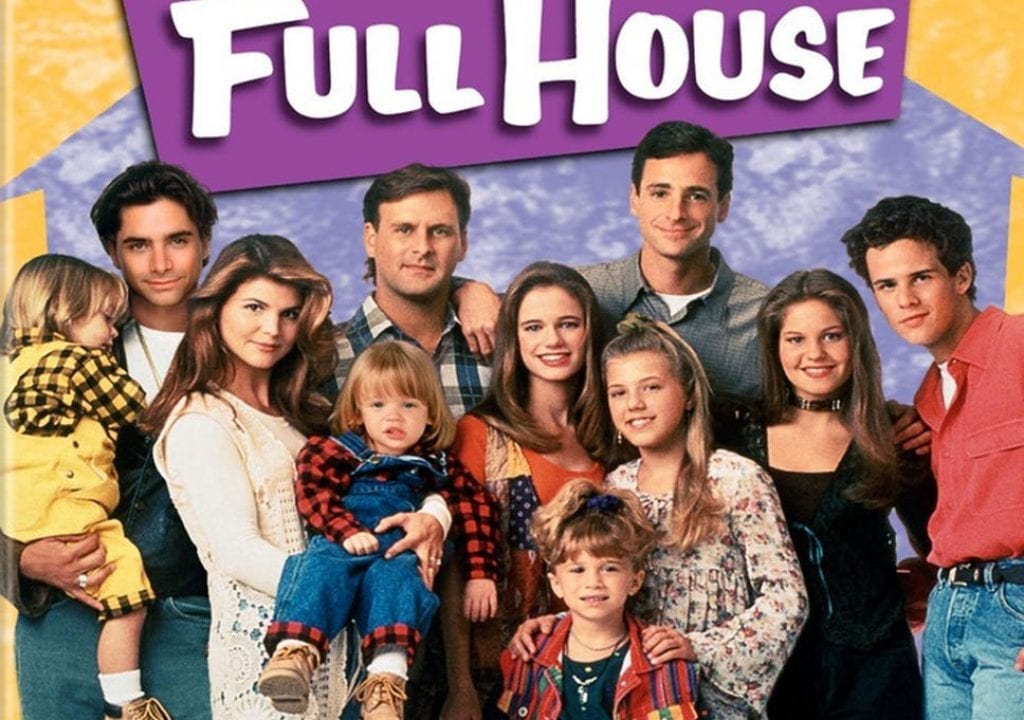
The show ran for almost 200 episodes before finally ending in 1995. In the years after the show ended, the San Fransico home that the Tanner family lived in became a popular tourist destination.
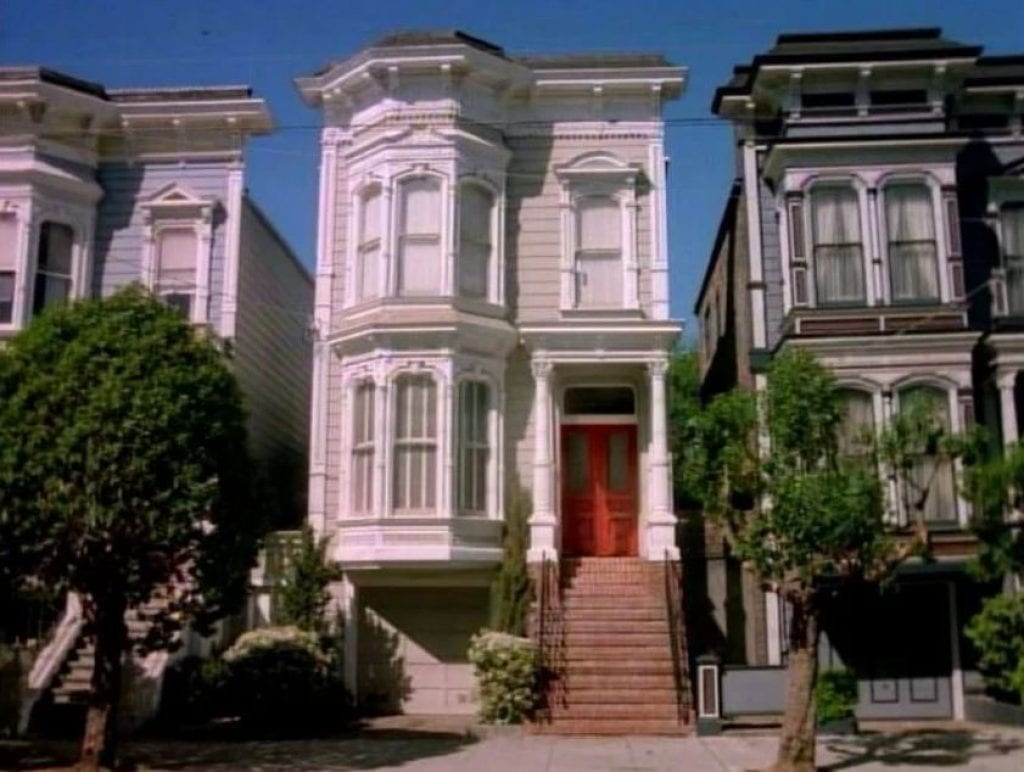
The Full House house as it looked during the show.
However, the owners of the house soon got fed-up with fans coming to see the property. Fans would turn up outside the property every single day, which led the owners to take action…
THE HISTORY OF THE FULL HOUSE HOUSE
The “Full House” house is located at 1709 Broderick Street, San Fransico. The house was built in 1900, a Charles Lewis Hinkel home, who was a second-generation German immigrant whose family were house builders.
Prior to its appearance on the show, the Full House house was just your typical privately owned family home. Many people assume that the property is one of the ‘Painted Ladies’, however, these are actually located 12 blocks away.
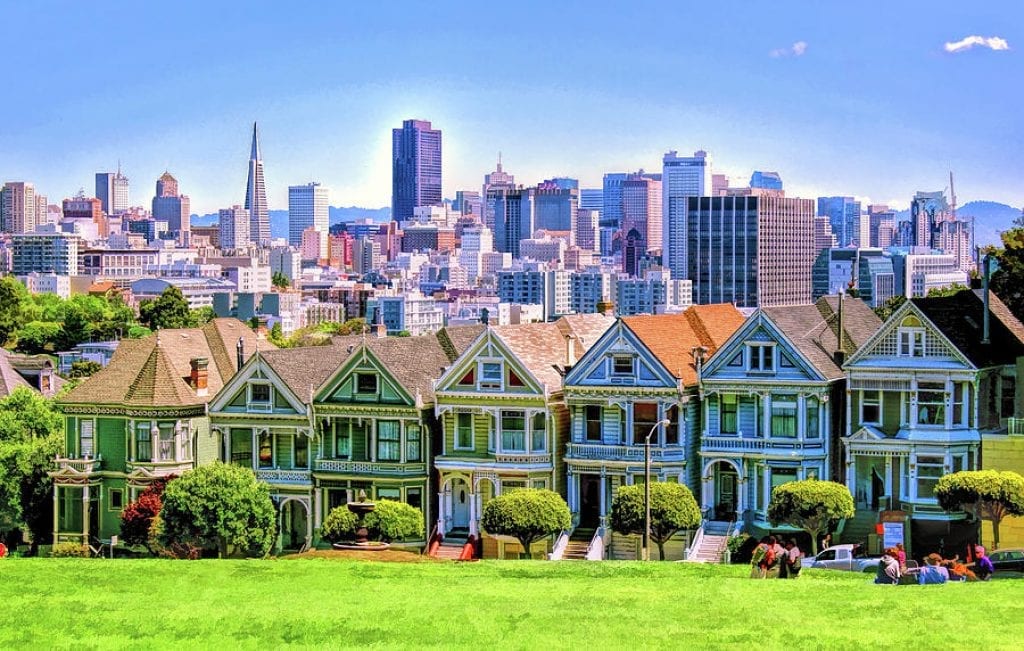
The Painted Ladies in San Francisco that people have often wrongly assumed the Full House was part of.
THE HOUSE IN THE SHOW
While the property at 1709 Broderick Street features heavily on the show, the interior shots were actually filmed on the Warner Bros. lot in Los Angeles.
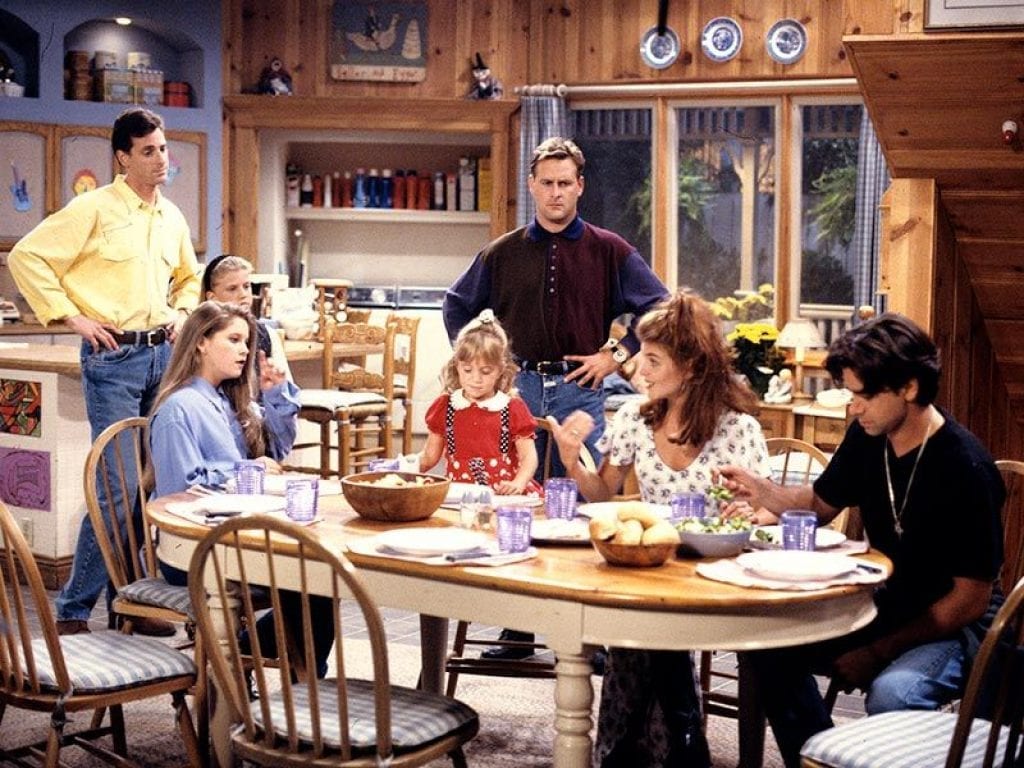
The kitchen in Full House, this was actually just a set in Los Angeles.
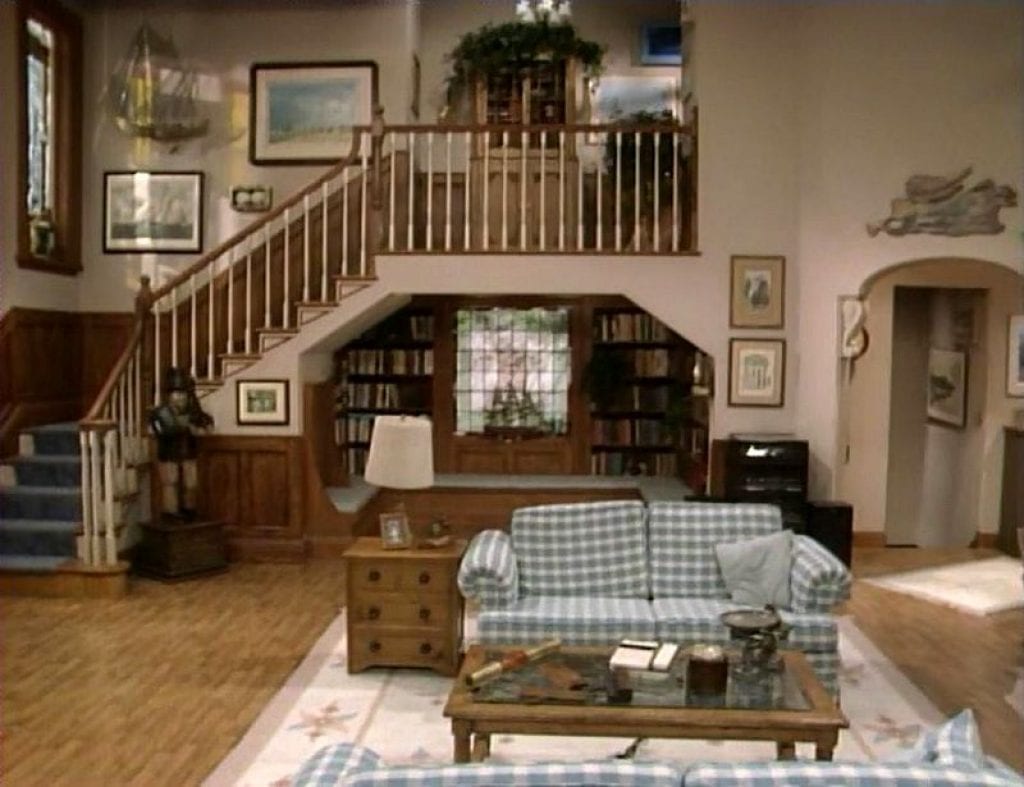
The Tanner living room, a large open set like many other shows during this period, such as Married With Children.
THE HOUSE SINCE THE SHOW
As mentioned earlier, the owners of the property got tired of fans turning up outside to take photos. To try and put people off the trail, they painted the house purple in an attempt to change its appearance. Much like the owners of The Goonies house tried to hide their house from fans.
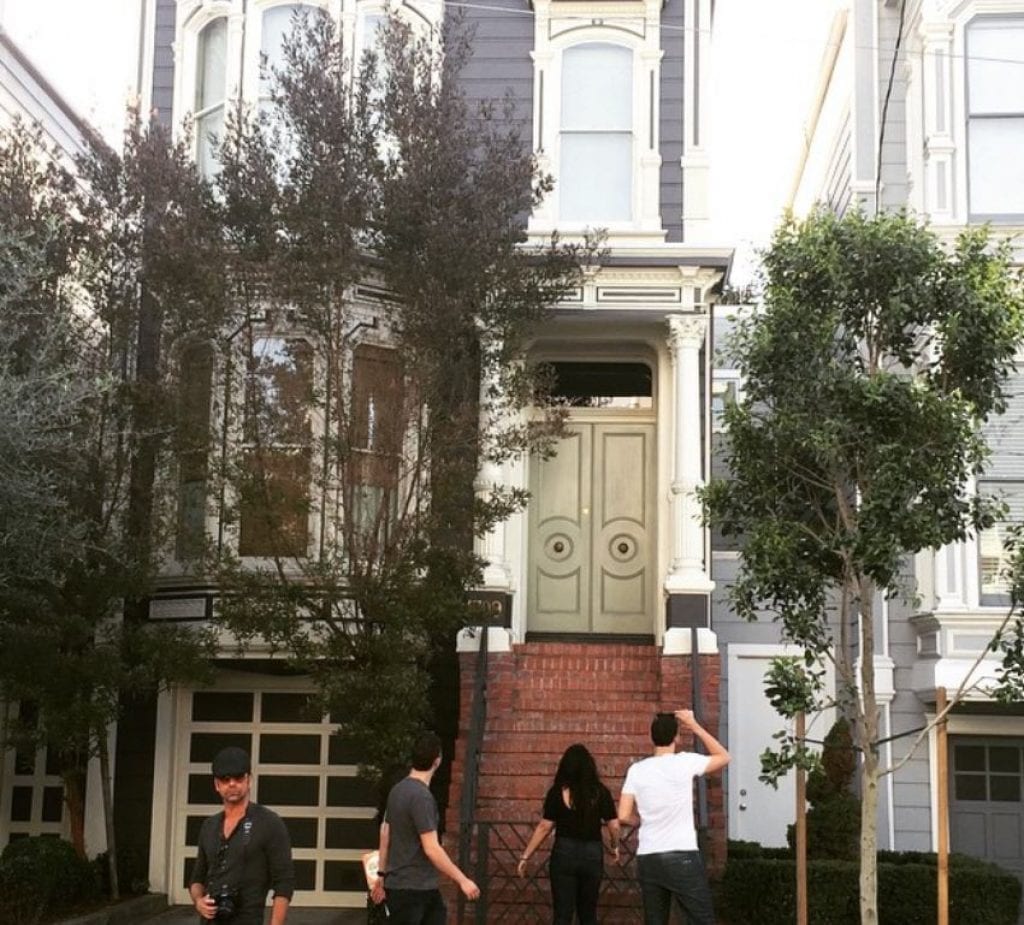
The property was painted purple, with a few other changes, such as trees planted to hide the property.
Despite the best efforts of the owners to put fans off coming to the property, they still turned up. So in 2016, the Full House house was put on the market, and in a strange twist, “Full House” creator Jeff Franklin bought it, vowing to restore it to its original look.
This is how the house looked in 2016 when purchased by Jeff Franklin for $4.15 million…
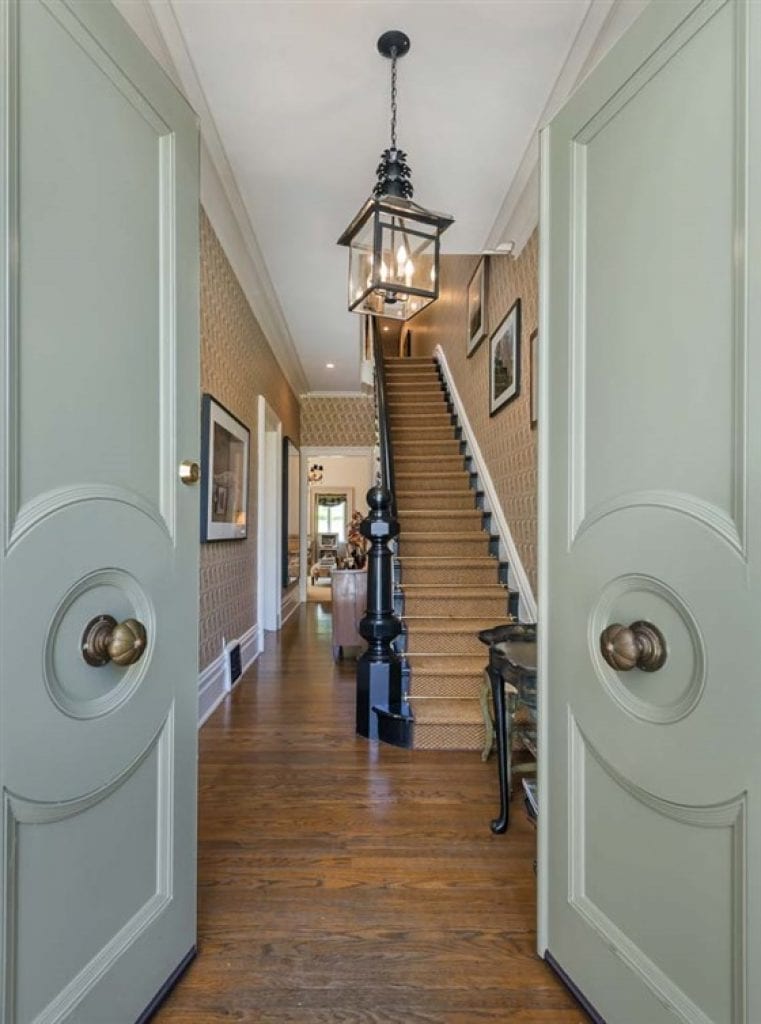
The front doors, which were green/gray at the time, lead on to a narrow hallway and a staircase.
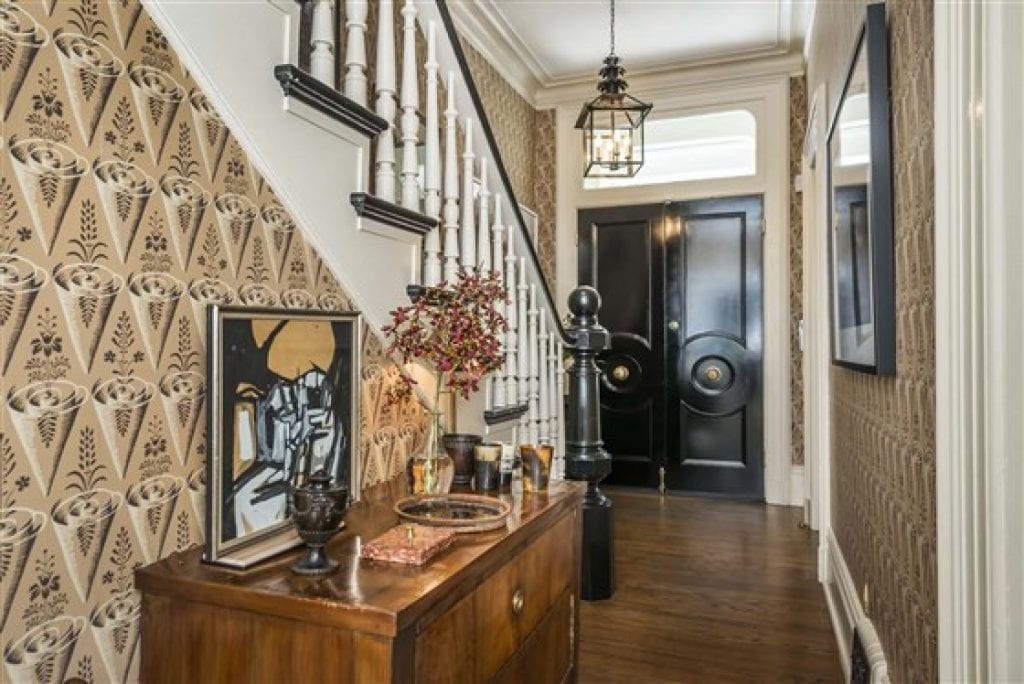
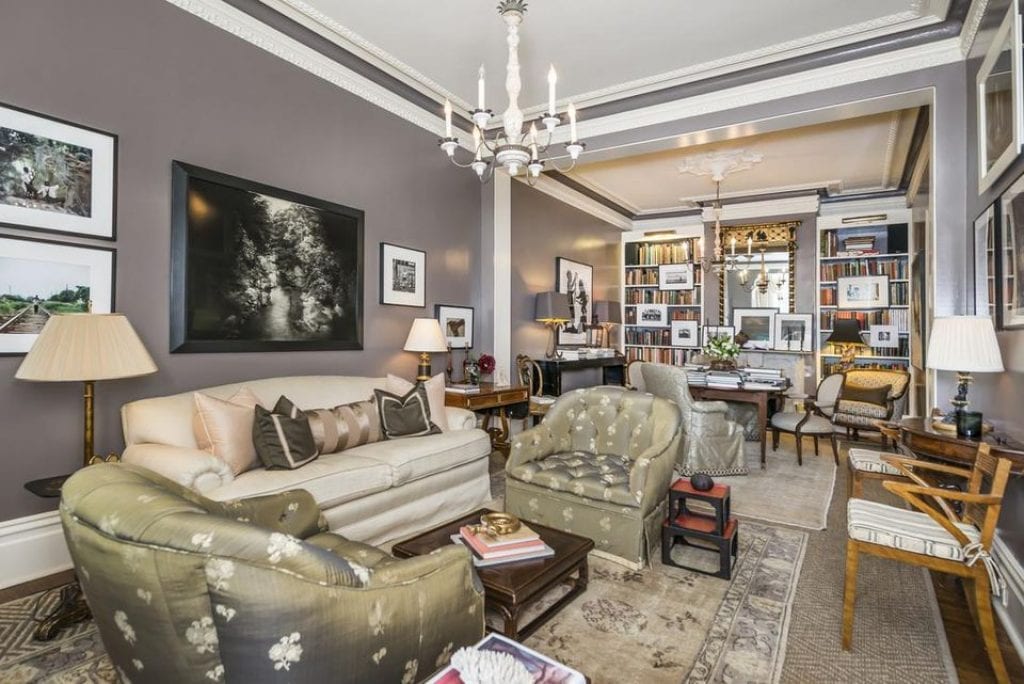
The living room inside the property as it looked in 2016.
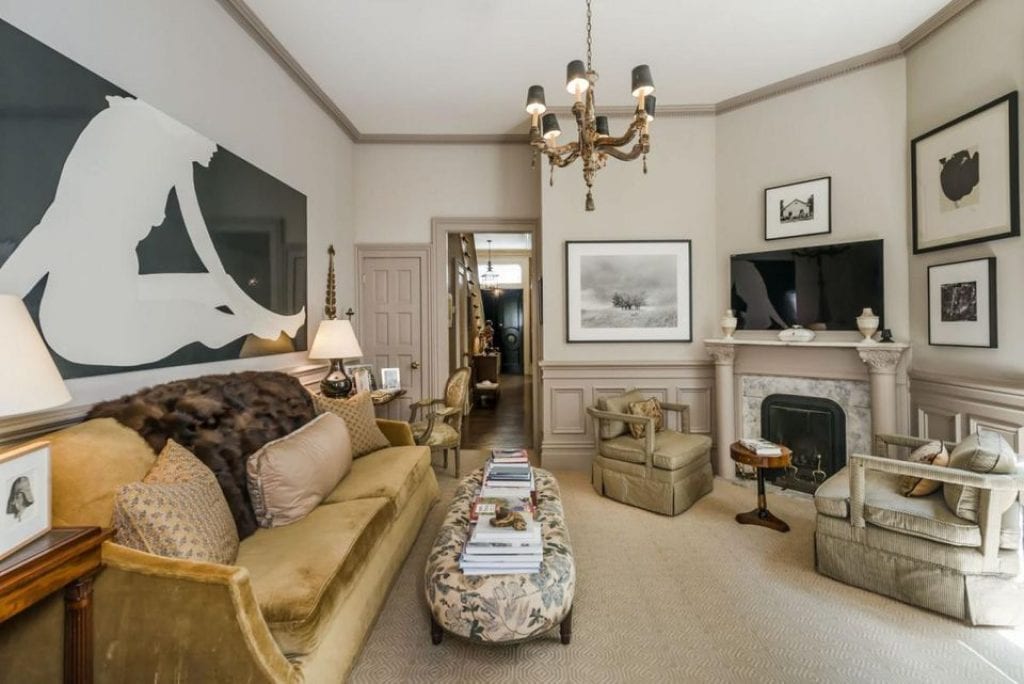
The family room at the end of the hallway leads on to the kitchen.
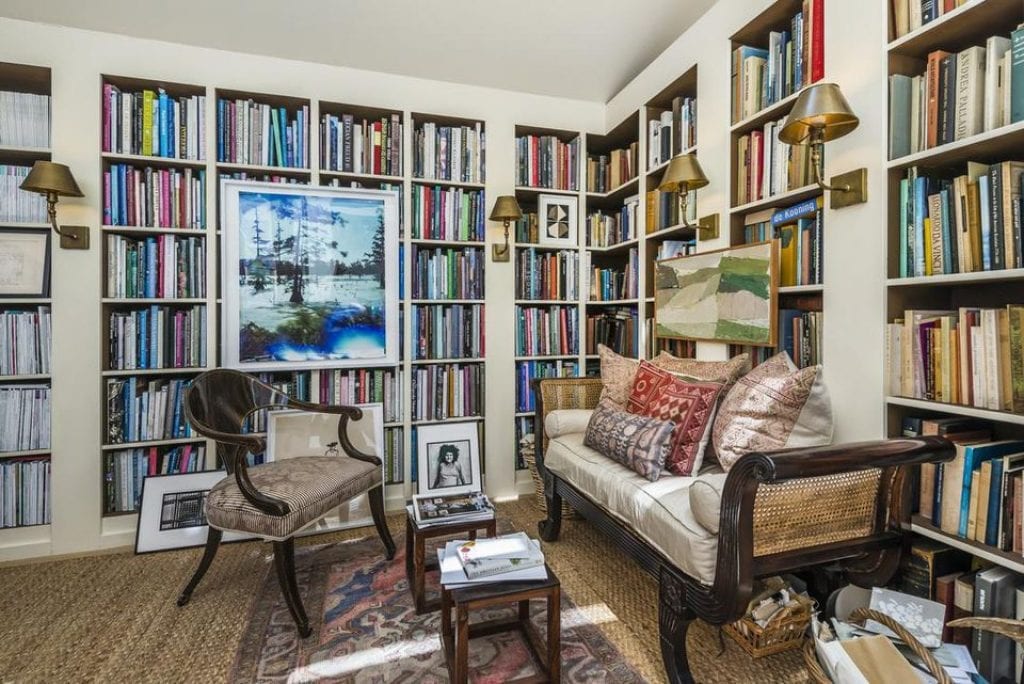
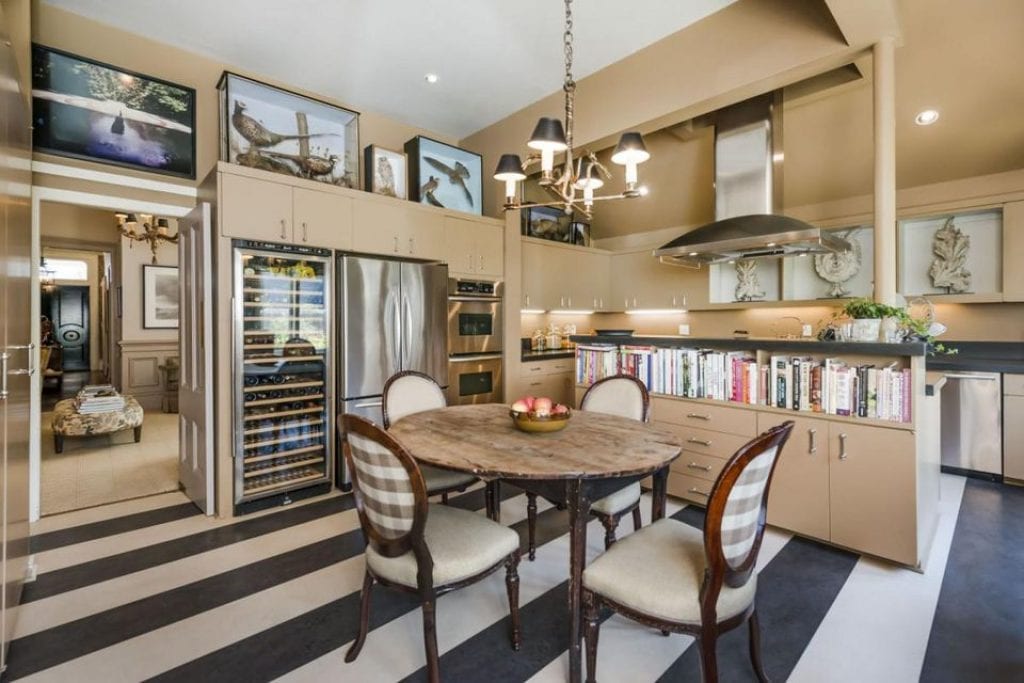
The kitchen and dining area as it looked in 2016.
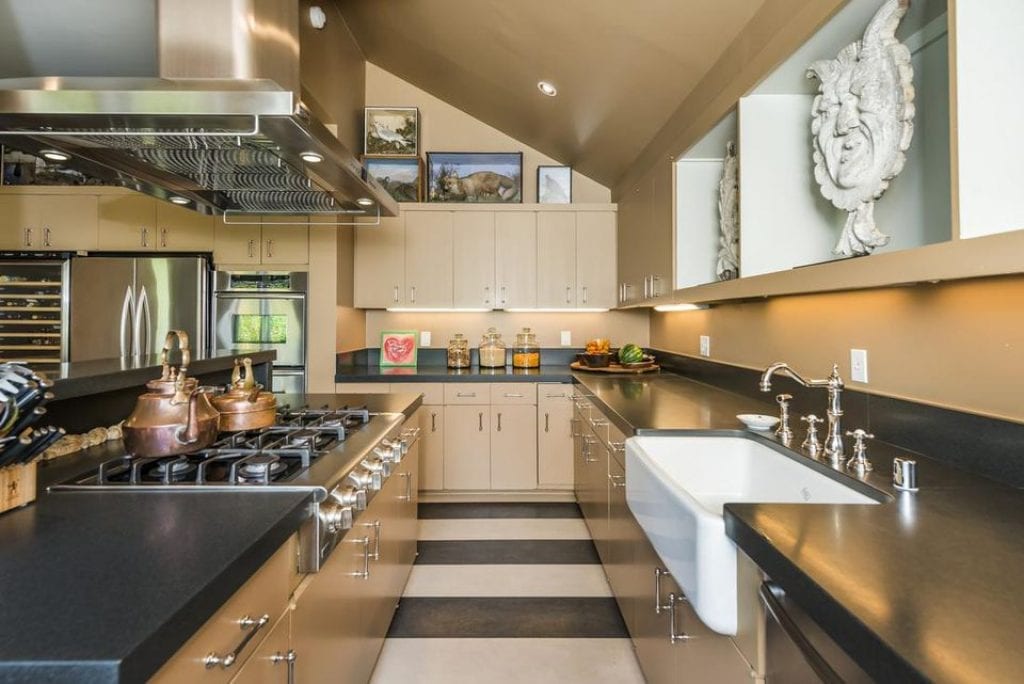
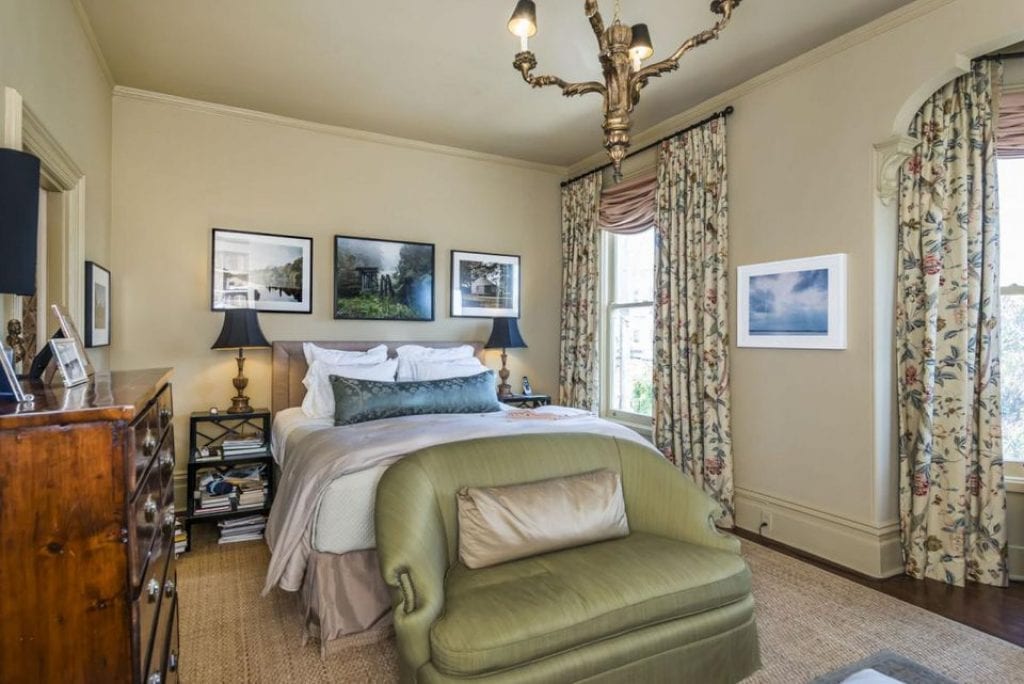
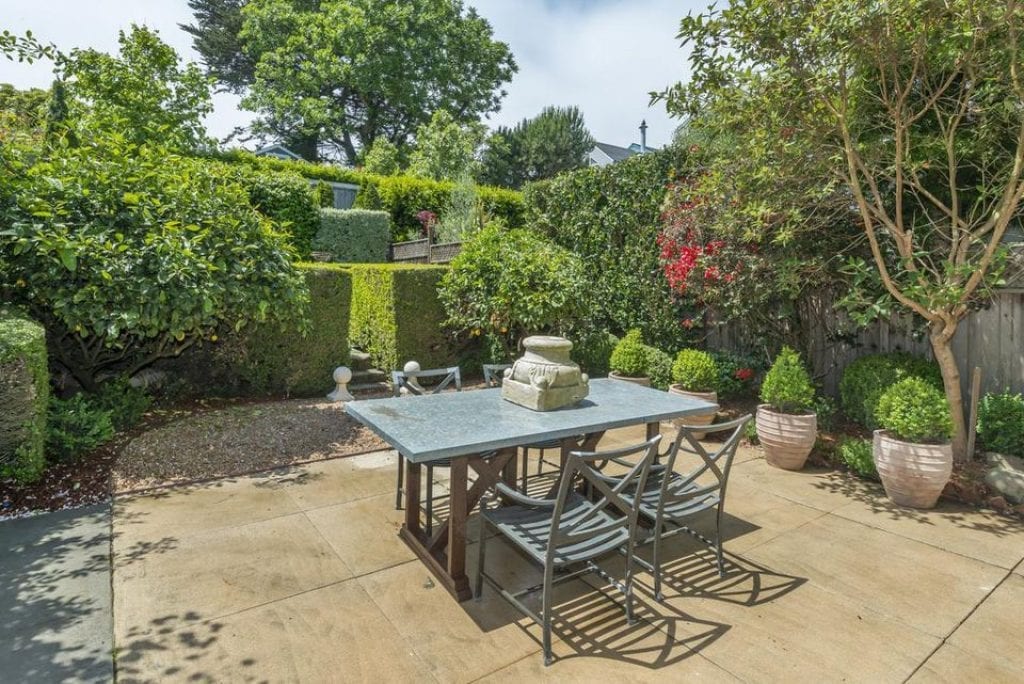
THE HOUSE AFTER BEING PURCHASED BY JEFF FRANKLIN
When Jeff Franklin bought the house in 2016 he originally wanted to remodel the interiors to match the sets on “Full House”. He also considered using the house for fans to tour, however, it was strongly opposed by neighbors.
After the original house plans fell through, Jeff spent a lot of money changing the interior and exterior of the Full House house. Turning it into a “modern, high-tech Victorian”. The house then went back on the market in 2019, however, it appears the property didn’t sell. This is how the property looked after being renovated…
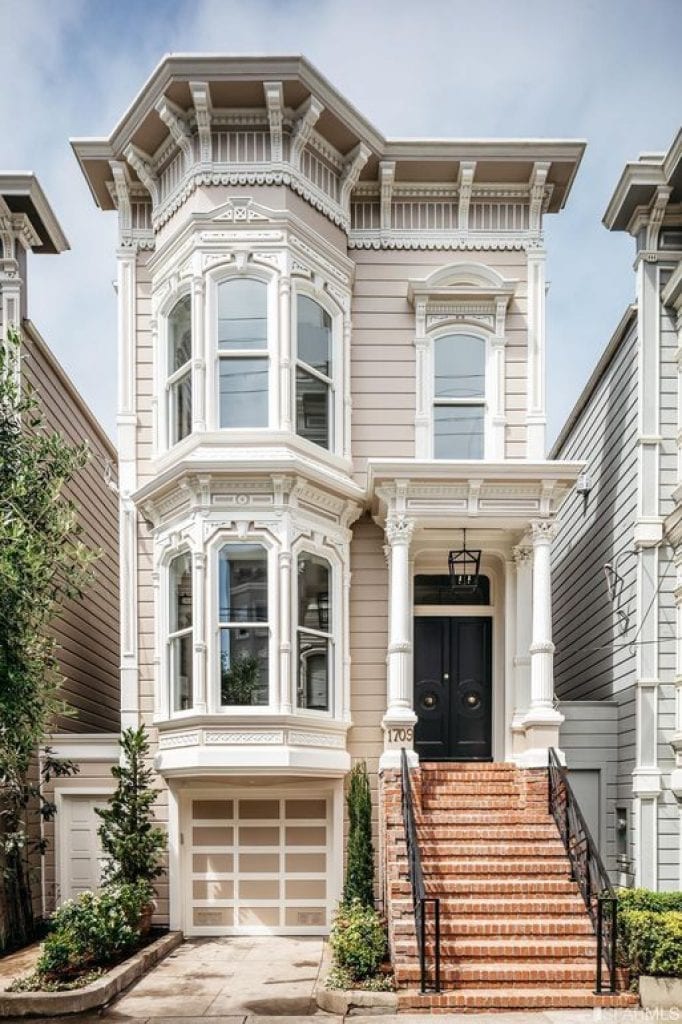
As you can see the house has been painted a more neutral color since Jeff purchased it. The doors have also been painted and the trees blocking the view of the house removed.
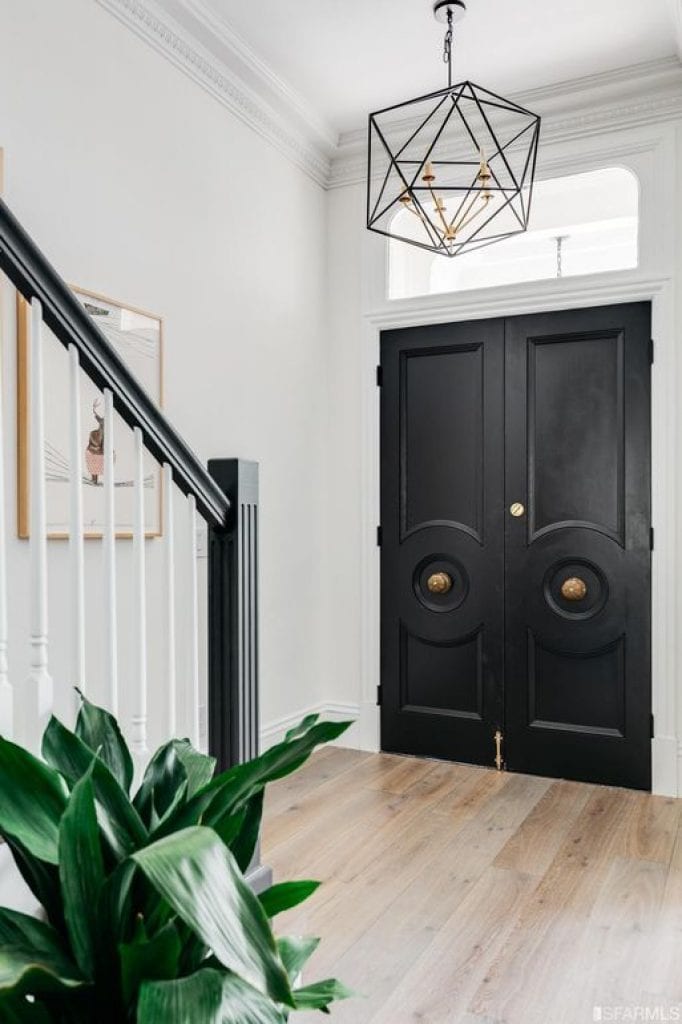
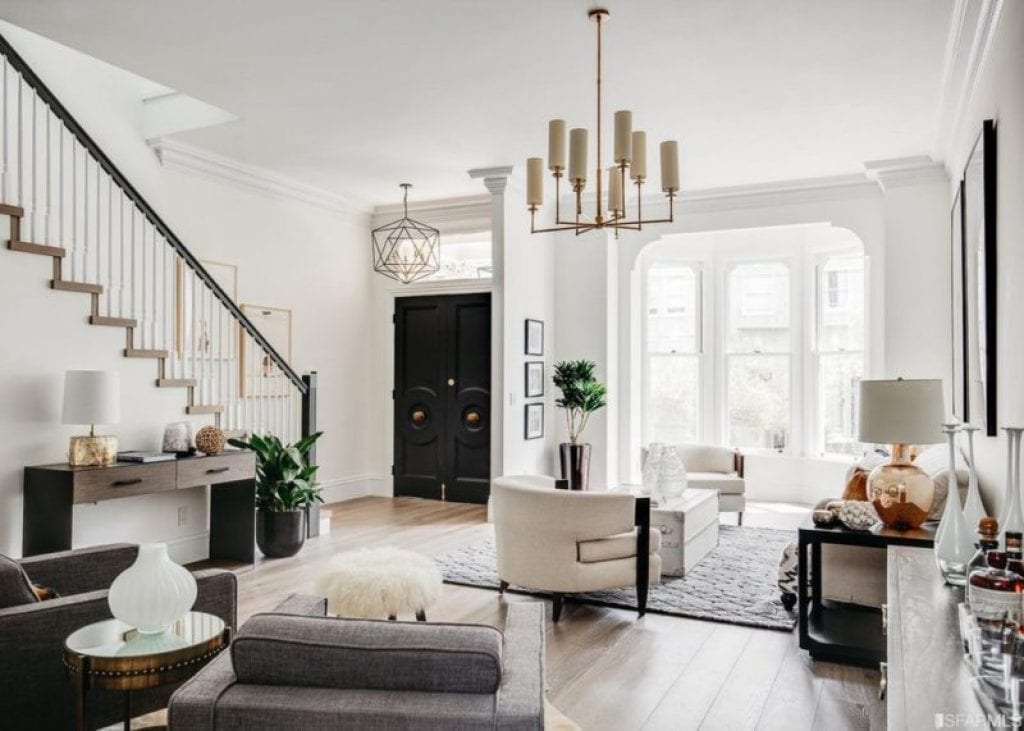
After the property was purchase by Jeff, numerous walls have been knocked down or moved. As you can see the narrow hallway has now gone, with the front door leading onto a spacious, open, living room.
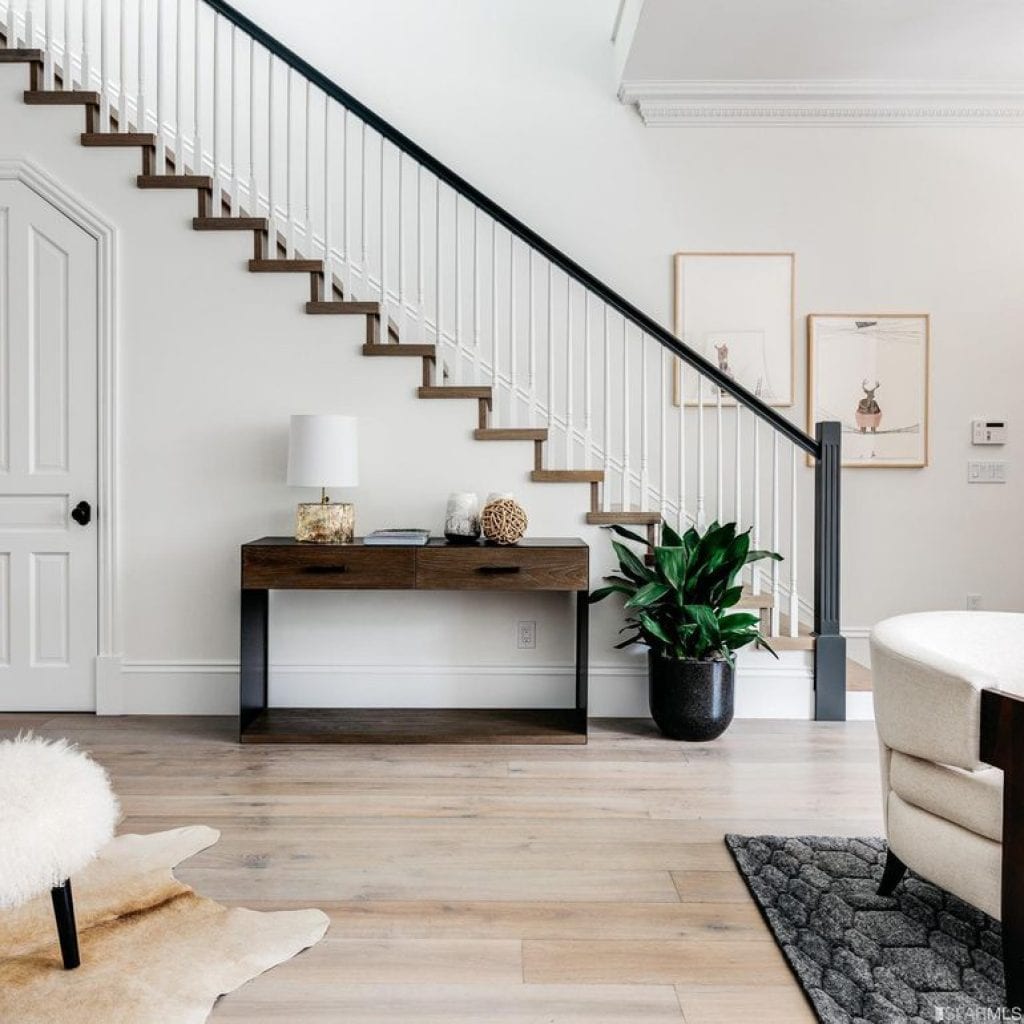
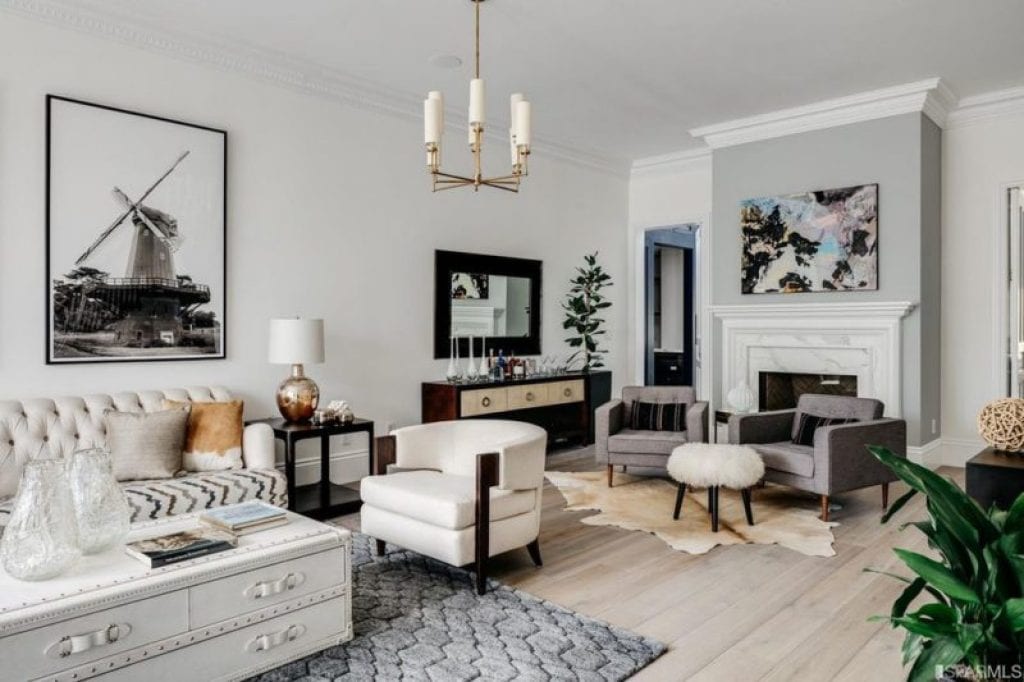
A new door has been put into the wall left of the fireplace, leading to the kitchen, which has now been moved to where the family room once was.
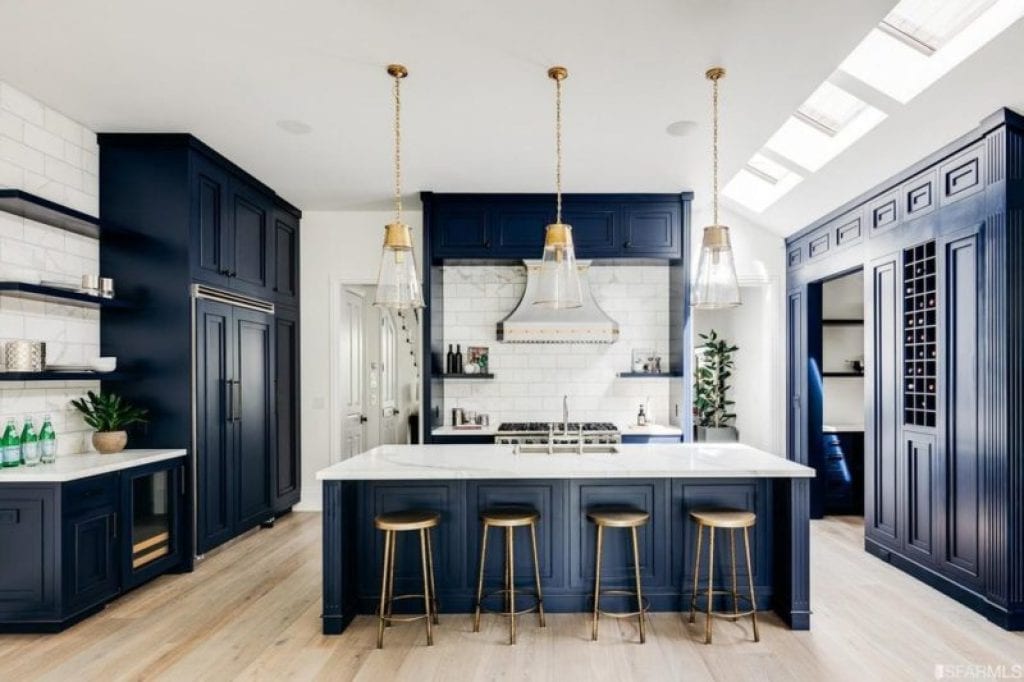
The brand new kitchen now stands where the family room once stood in the middle of the house.
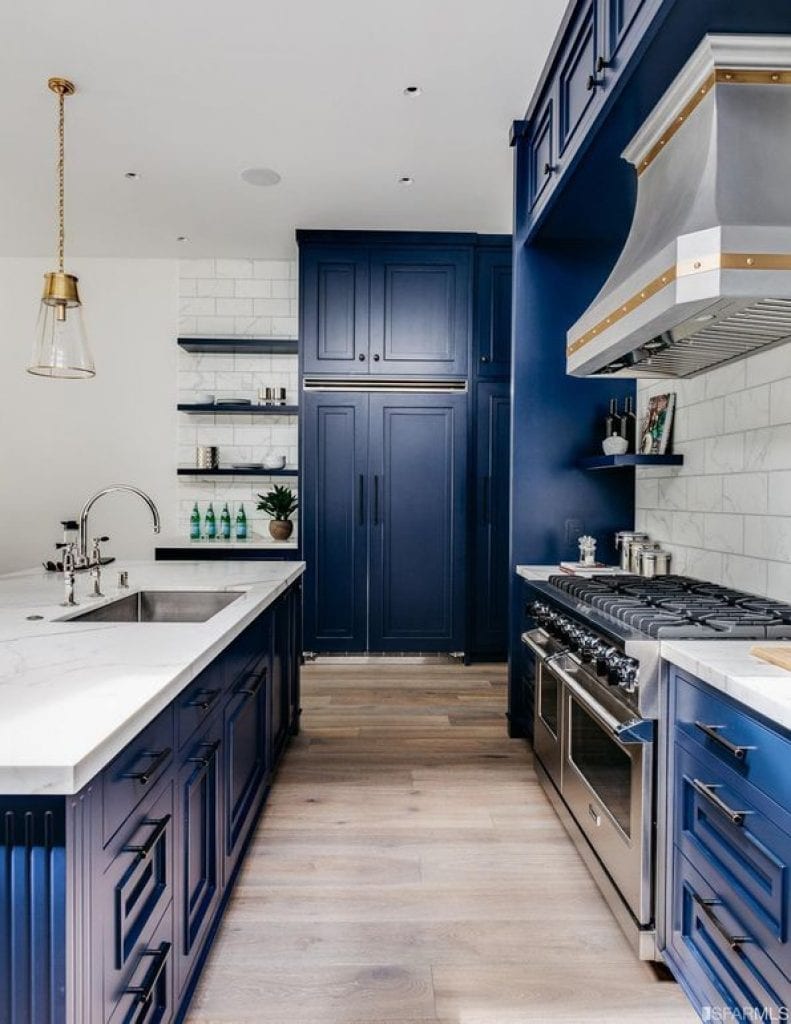
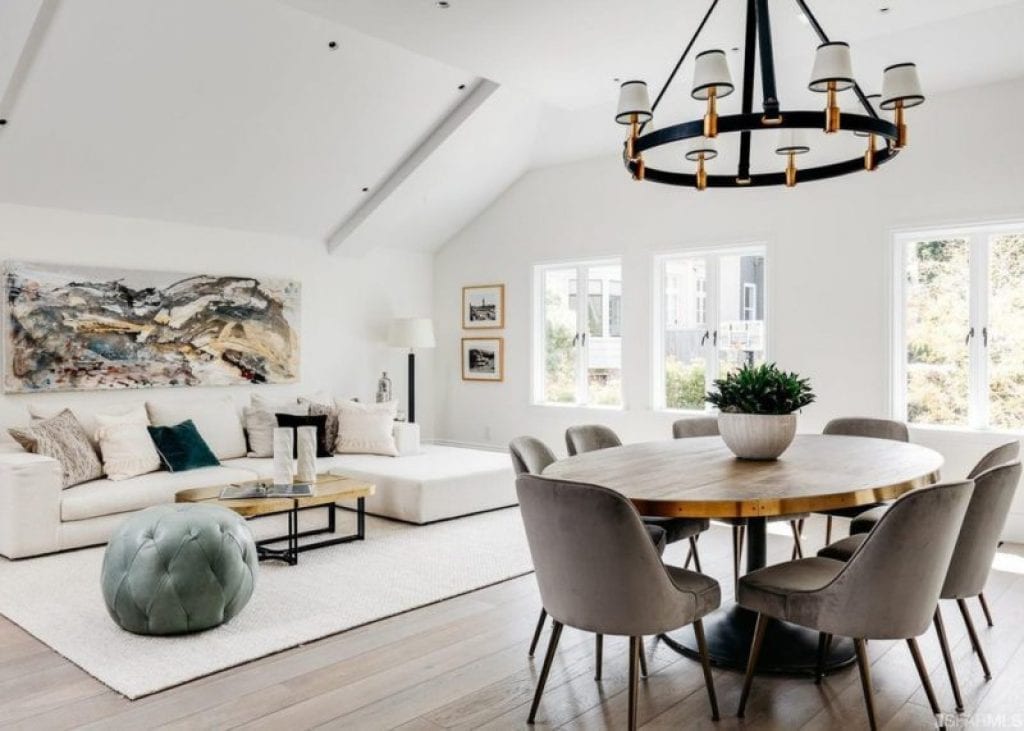
The family room is now at the back of the house, where the old kitchen once stood.
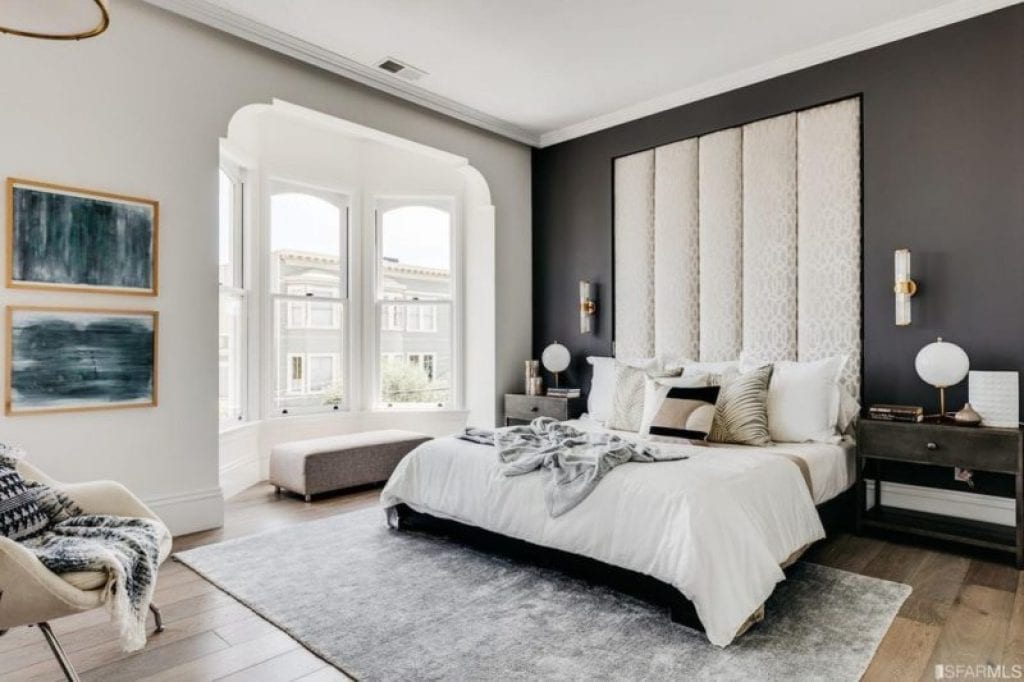
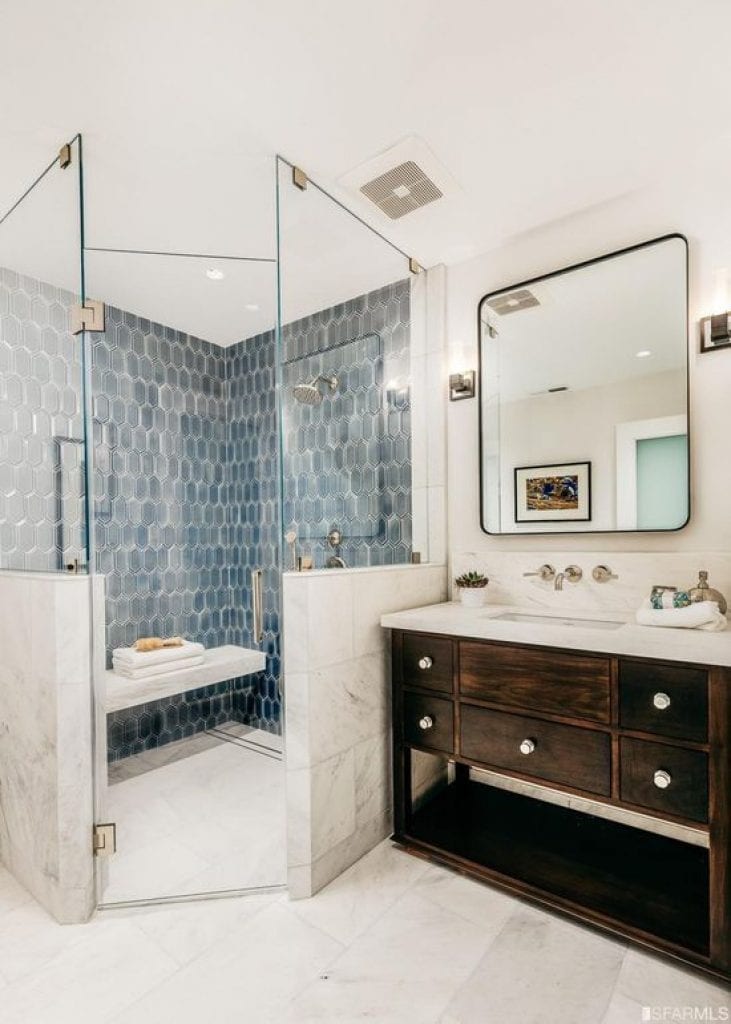
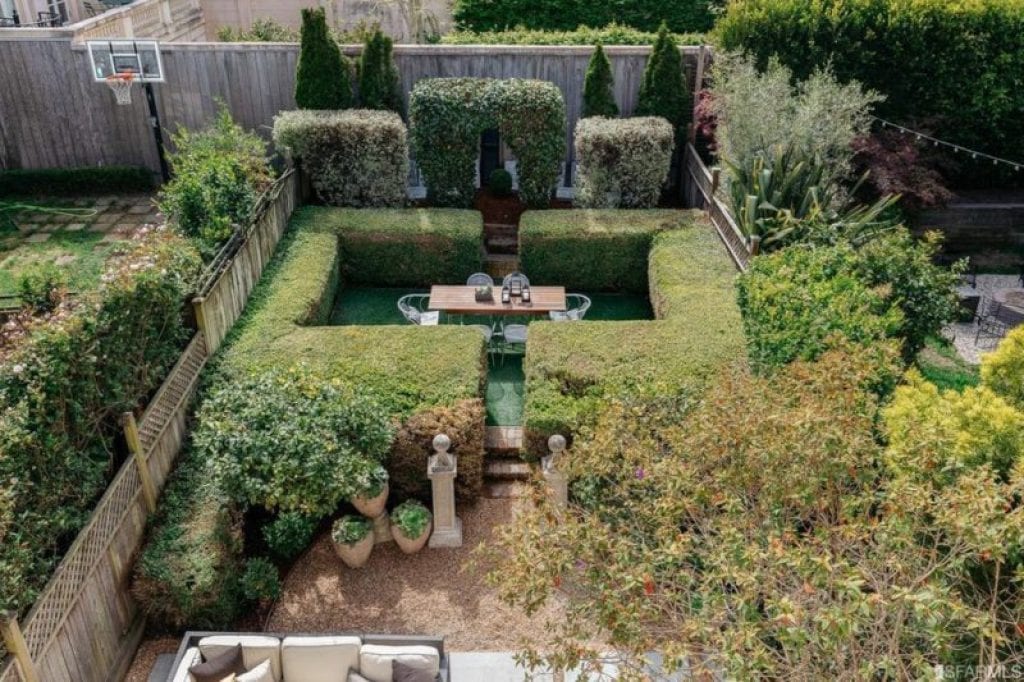
The one part of the Full House house that hasn’t changed much is the backyard. Which still has a patio and hedged seating area.

