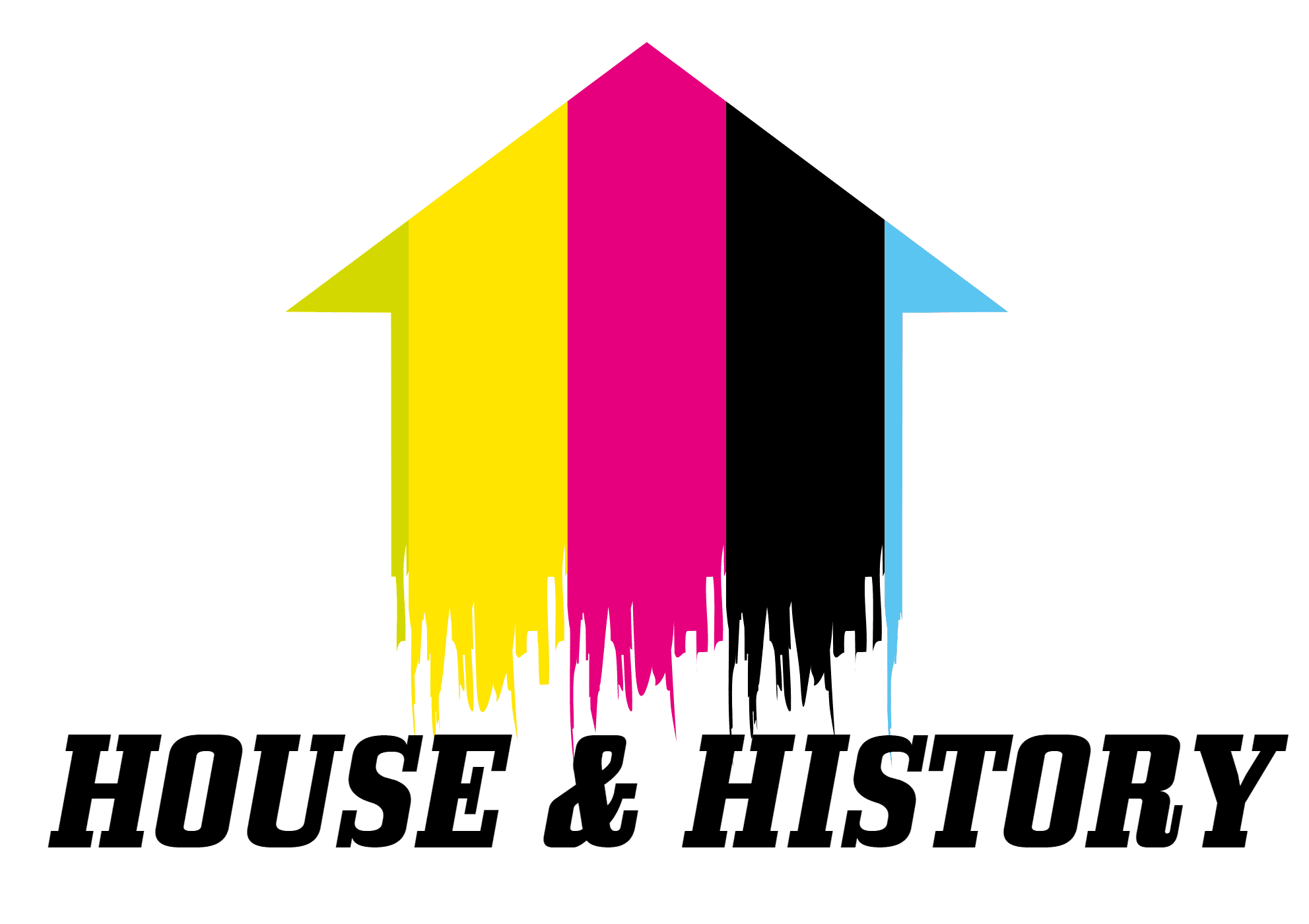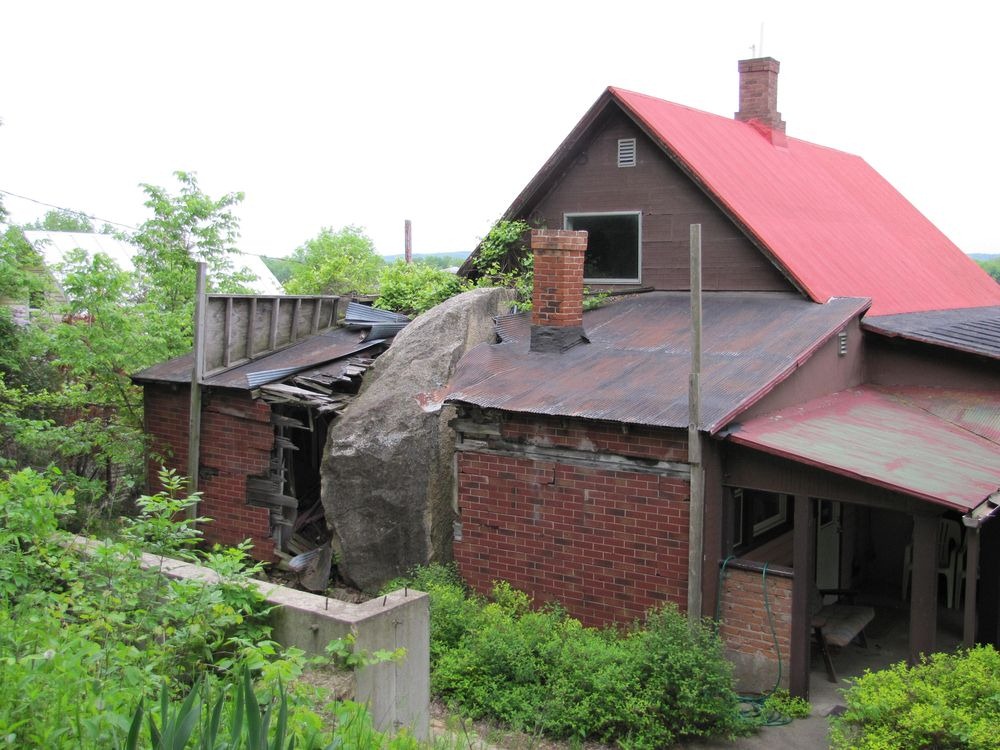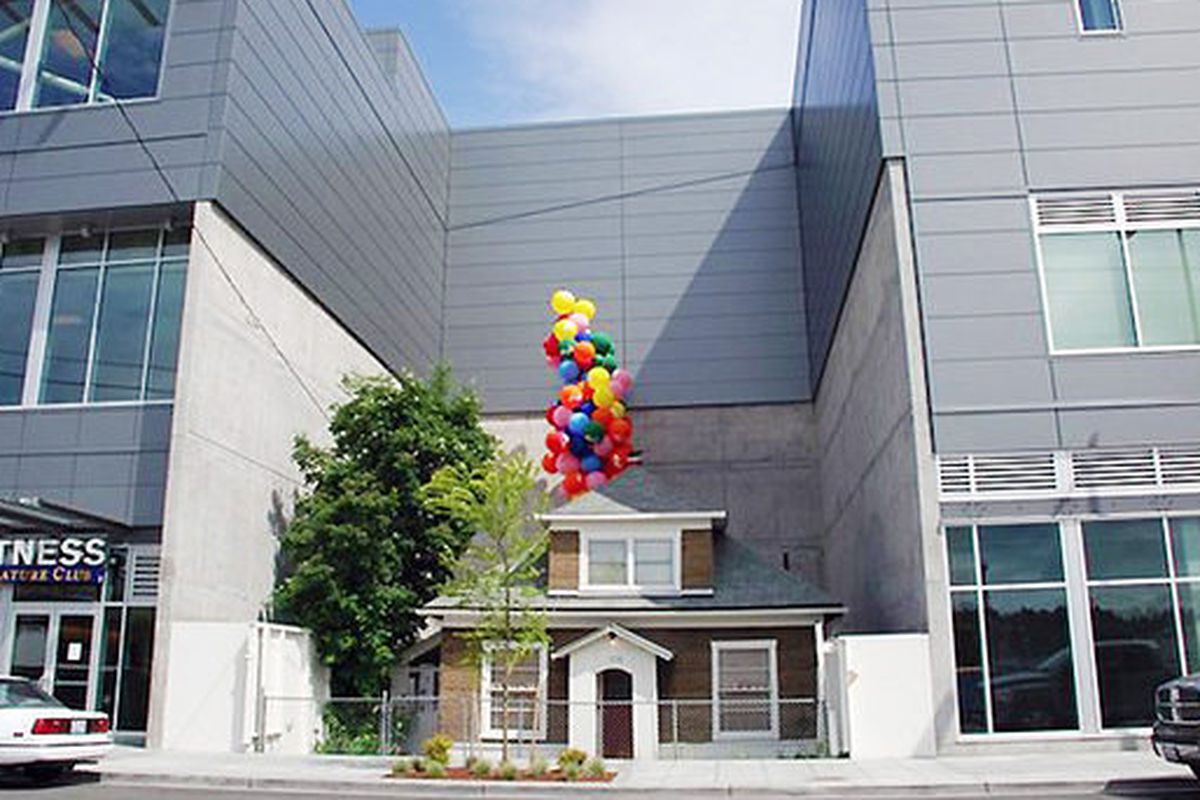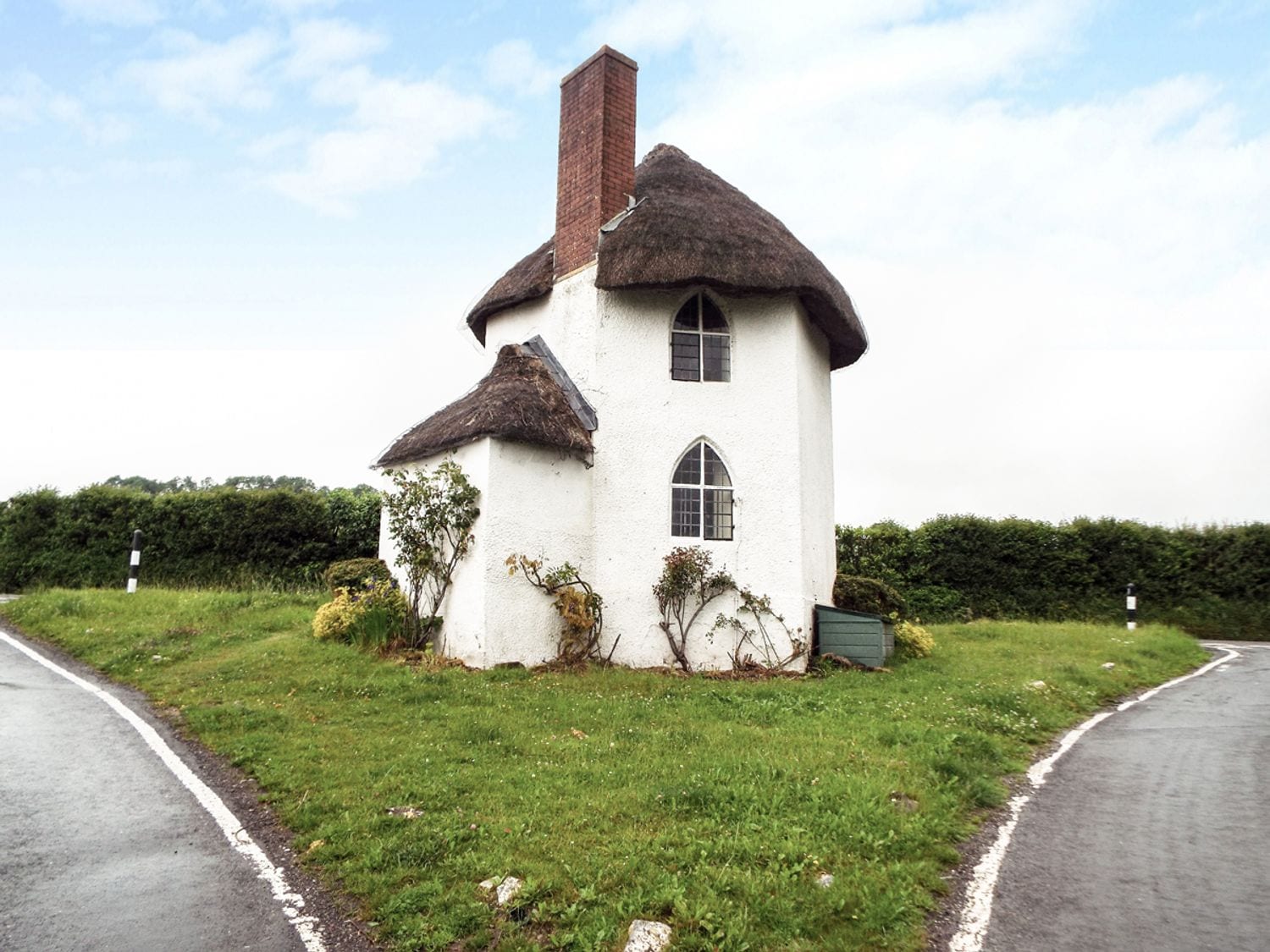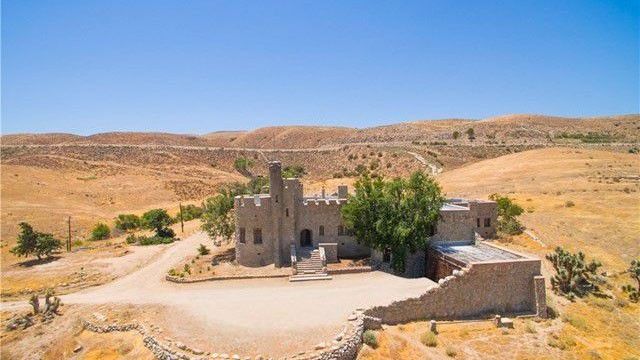Have you ever fancied living in a truly one of a kind property? This old Turkish Bath House in St Leonards-On-Sea, England, could be exactly what you are looking for!
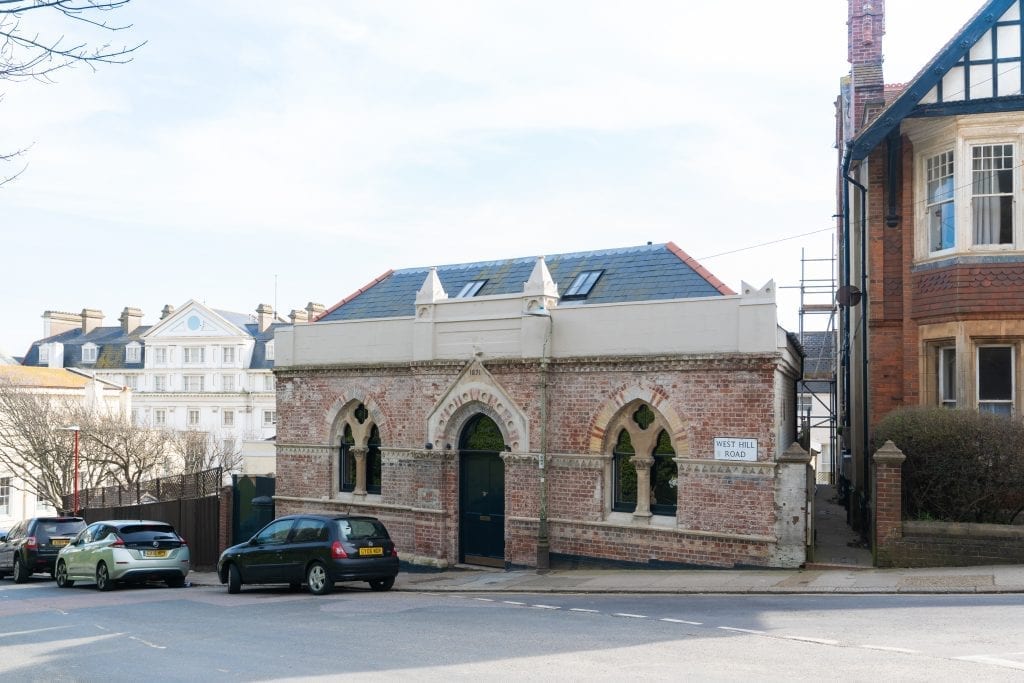
On the market for a cool £1.5 million (just under $2 million USD), this Victorian Turkish Bath House features 4 bedrooms, 3 bathrooms, 2 reception rooms, a home theatre, sea views…and a bowling lane! What more could you possibly want?
THE HISTORY OF THE OLD TURKISH BATH HOUSE
Built in 1871, this Grade II Listed property was originally a Victorian Turkish Bath House. However, the Bath House only lasted six years before it was bought by Uplands Girls’ School and used as a saltwater swimming pool for the students.
It was later used as a community hall, then during WW2 the property was used as a church. In later years it became a glass factory before finally being left derelict in the early 2000s.
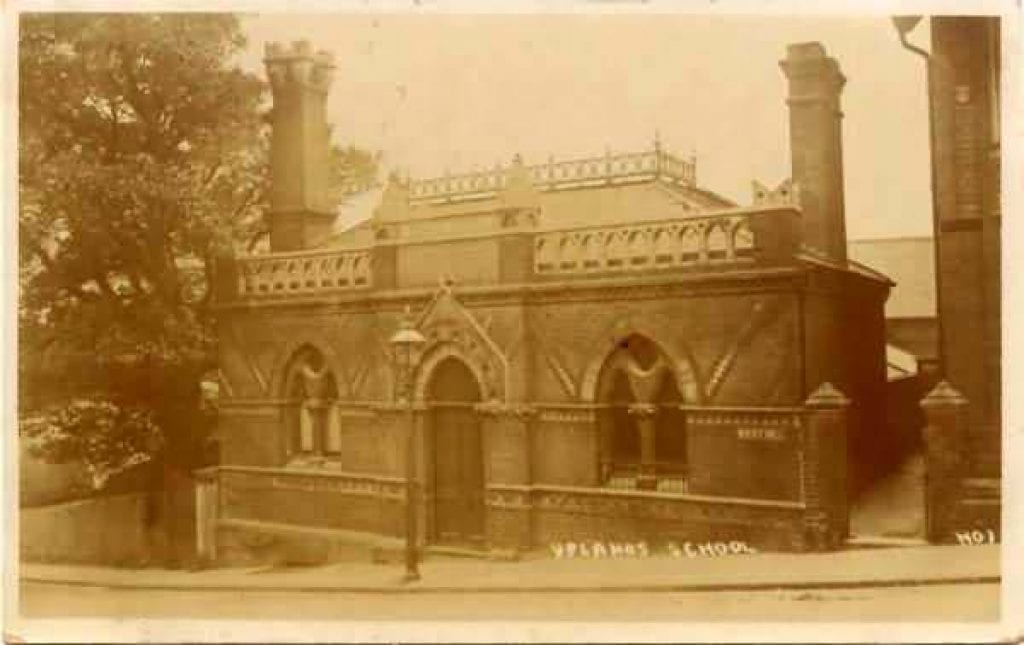
The building as it looked in 1907, owned by Uplands School.
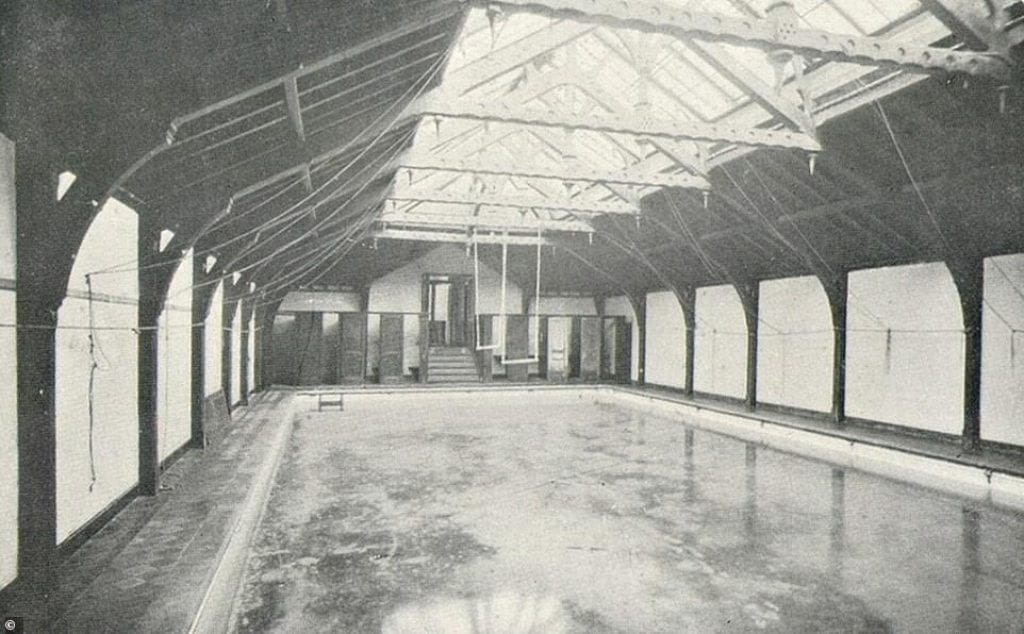
The property during its years as a swimming pool.
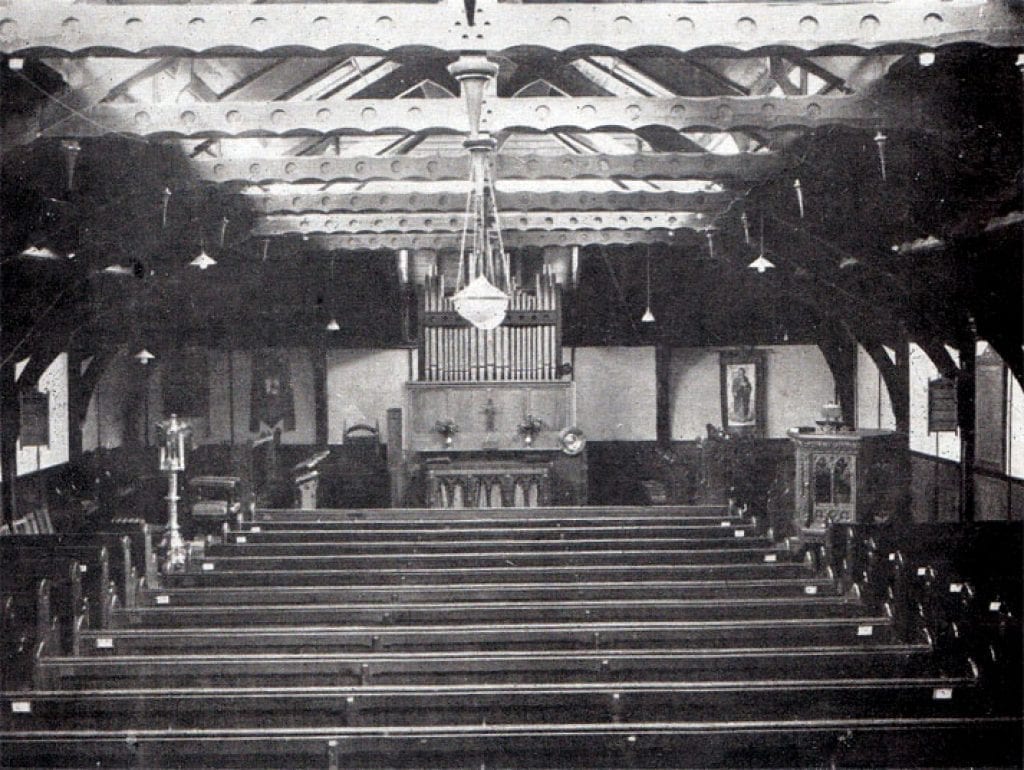
The Bath House when it was used as a church.
When the current owners bought the property it was falling into disrepair, having been left derelict for quite some time. The building was starting to look a sorry state, however, this didn’t put off the current owners who were determined to restore it.
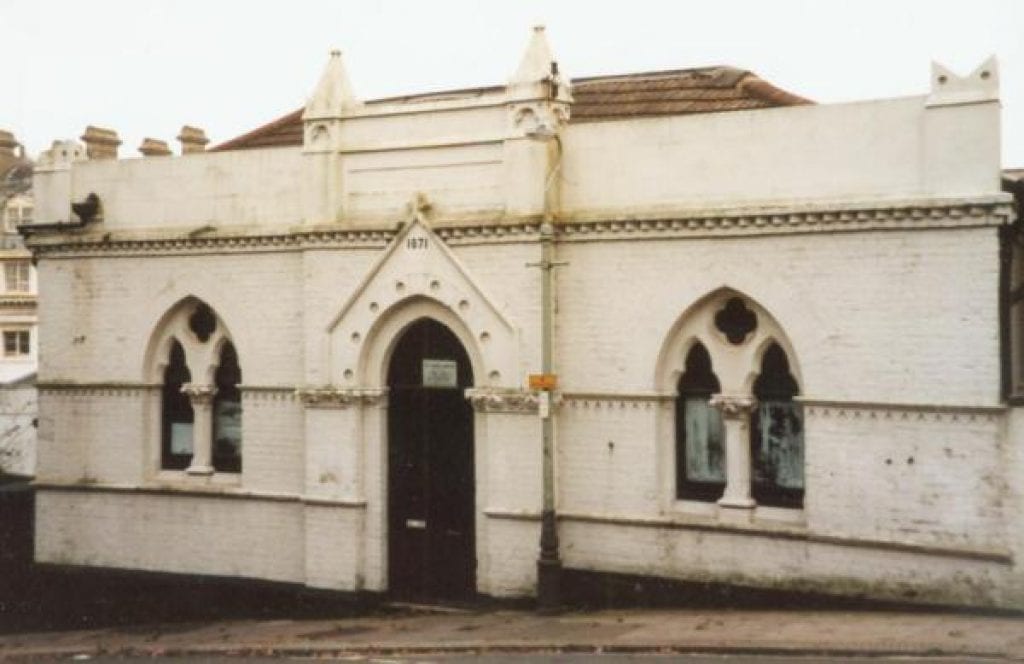
The owner says “we fell in love with the building as soon as we saw it and knew we had to save it. It was a massive project and took over 3 years to complete. We were determined to keep any existing features that remained but knew that in order to convert it into a family home, we needed to be creative as well as sympathetic to the original building.”
THE HOUSE TODAY
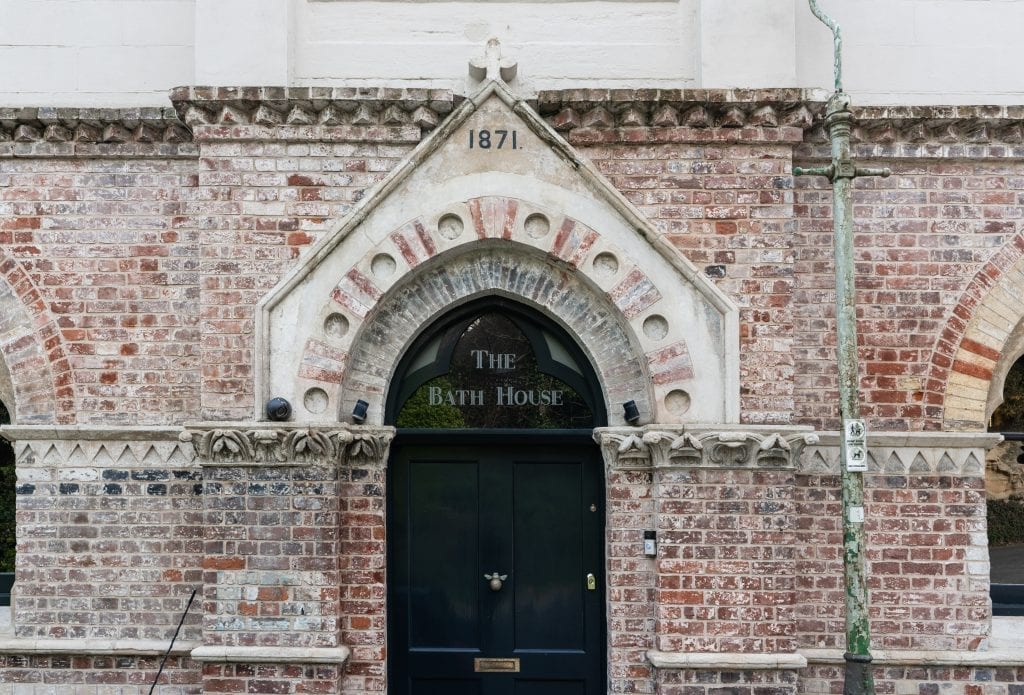
After 3-years of restoration, the property is finally complete, the wooden beams have been maintained and other period features restored. Take a look inside…..
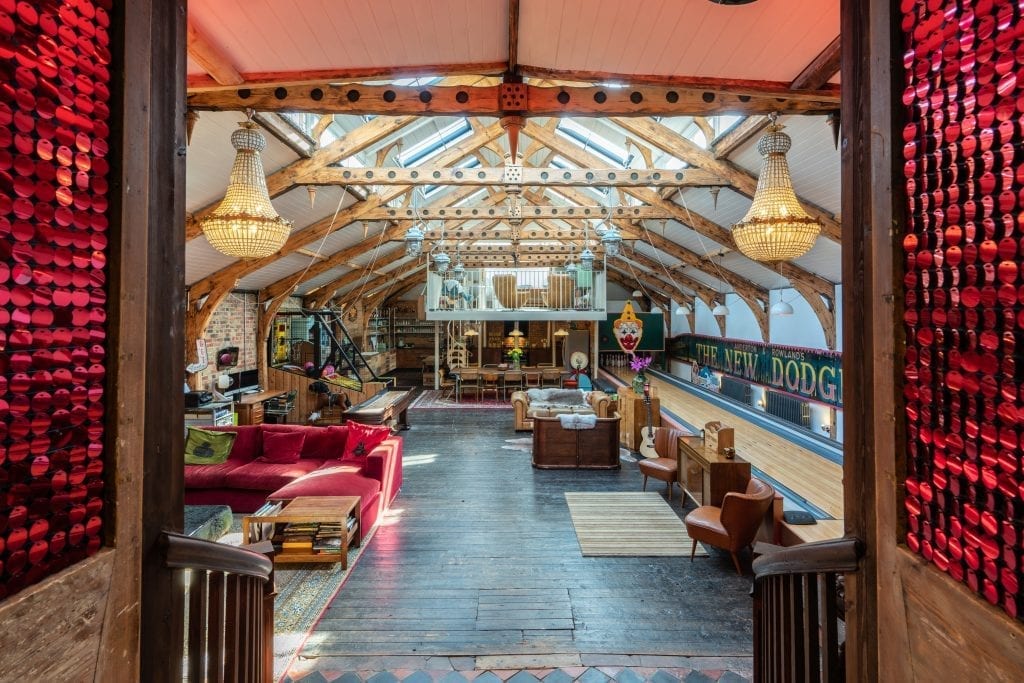
The entrance to the old Turkish bath house opens out into a large open-plan living space. Where the baths, swimming pool, and church benches once were are now comfortable seating areas, with a retro carnival feel.
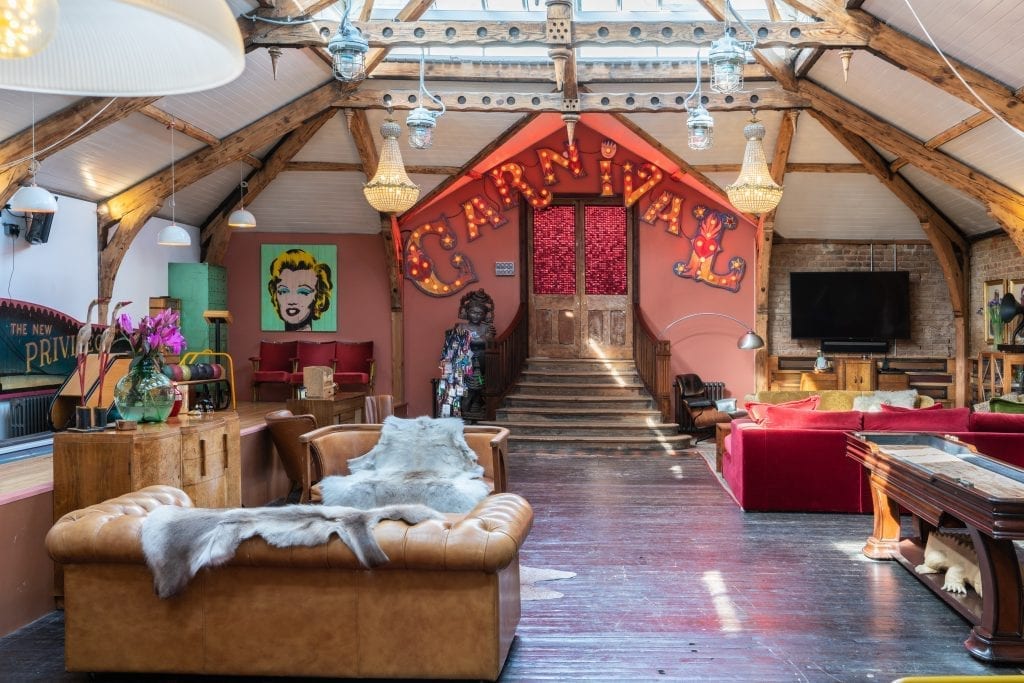
The entrance as seen from the other end of the room.
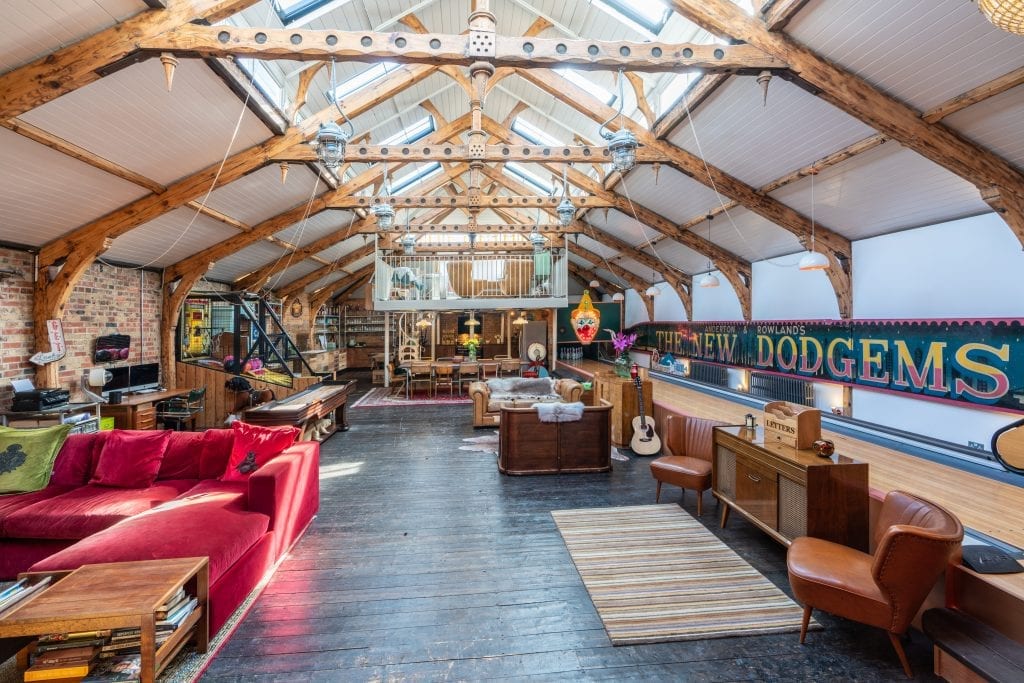
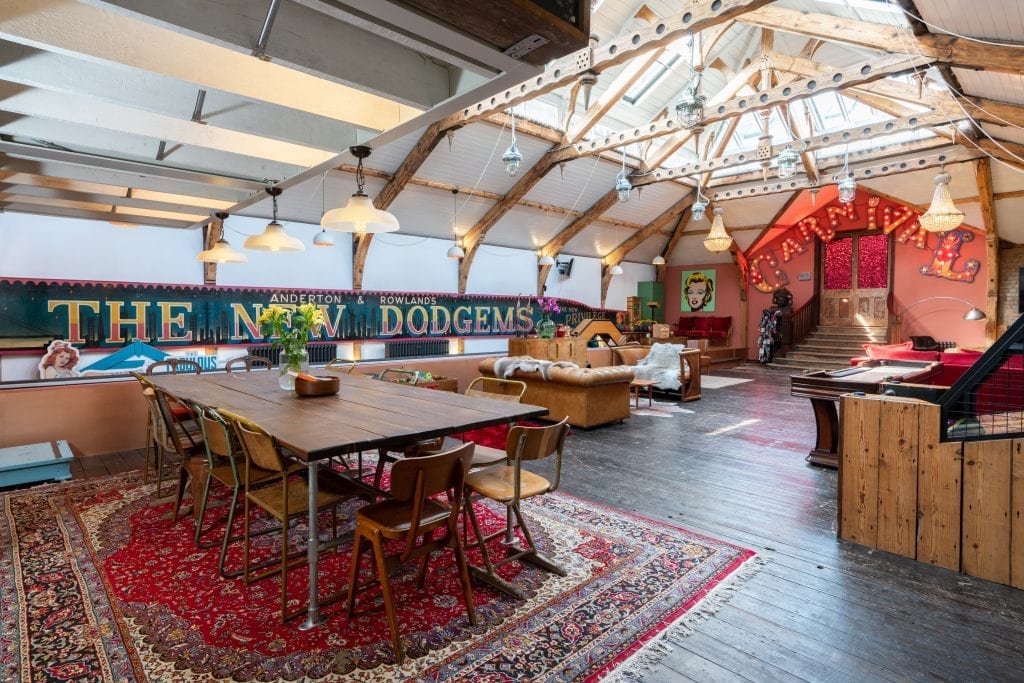
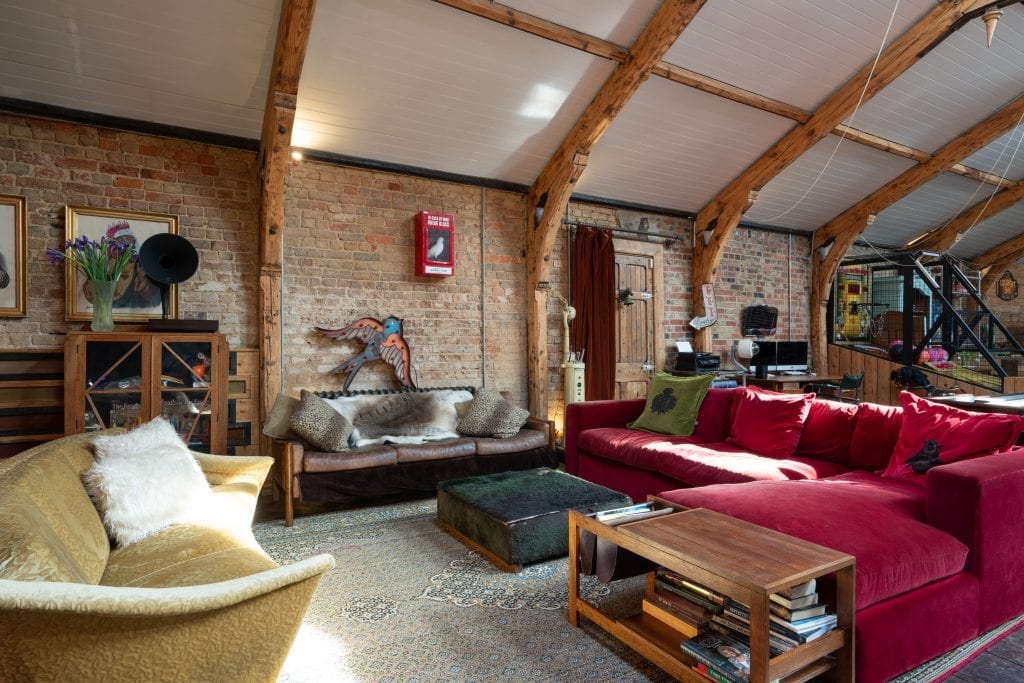
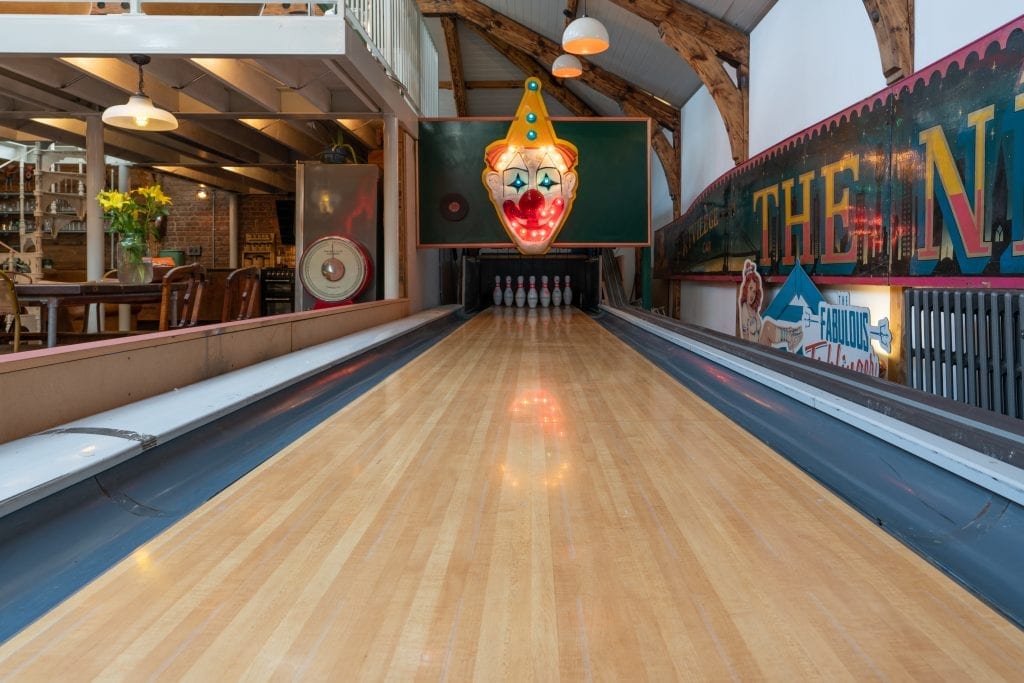
Who wouldn’t want there very own bowling lane?
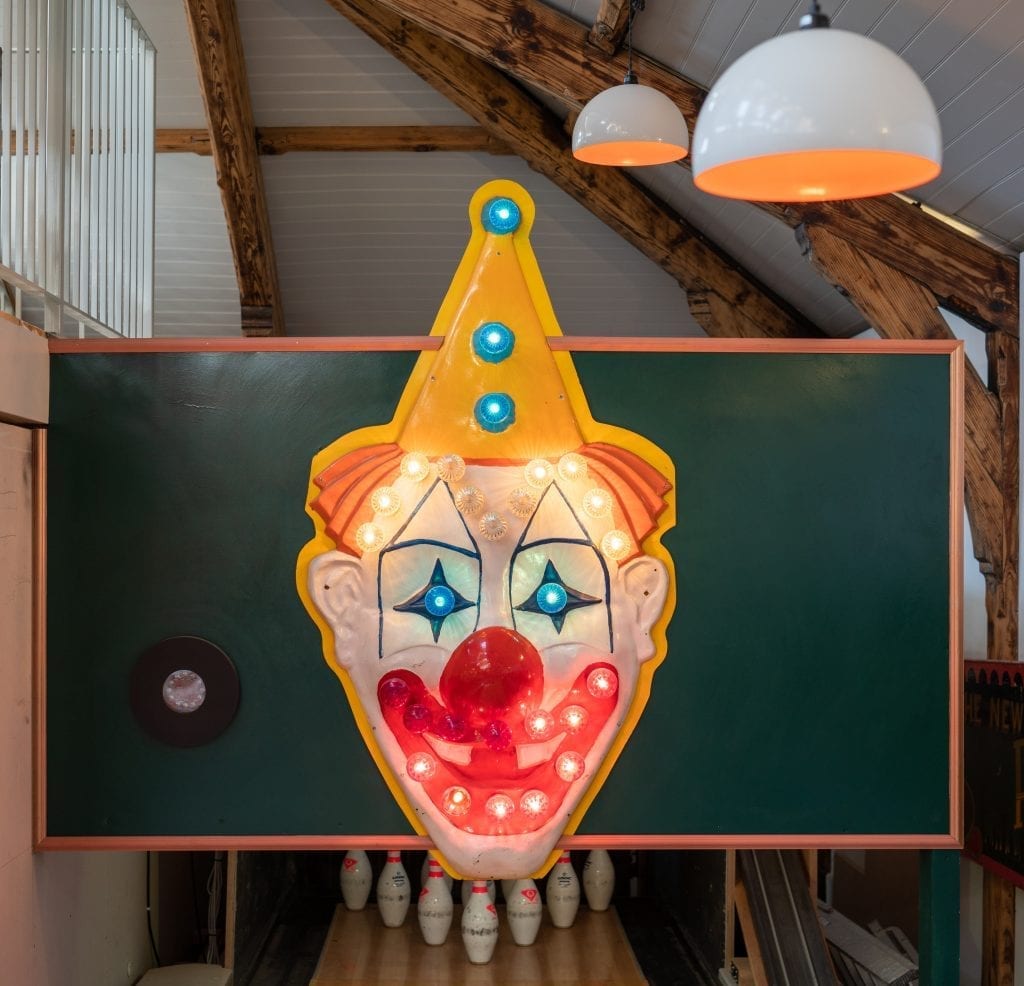
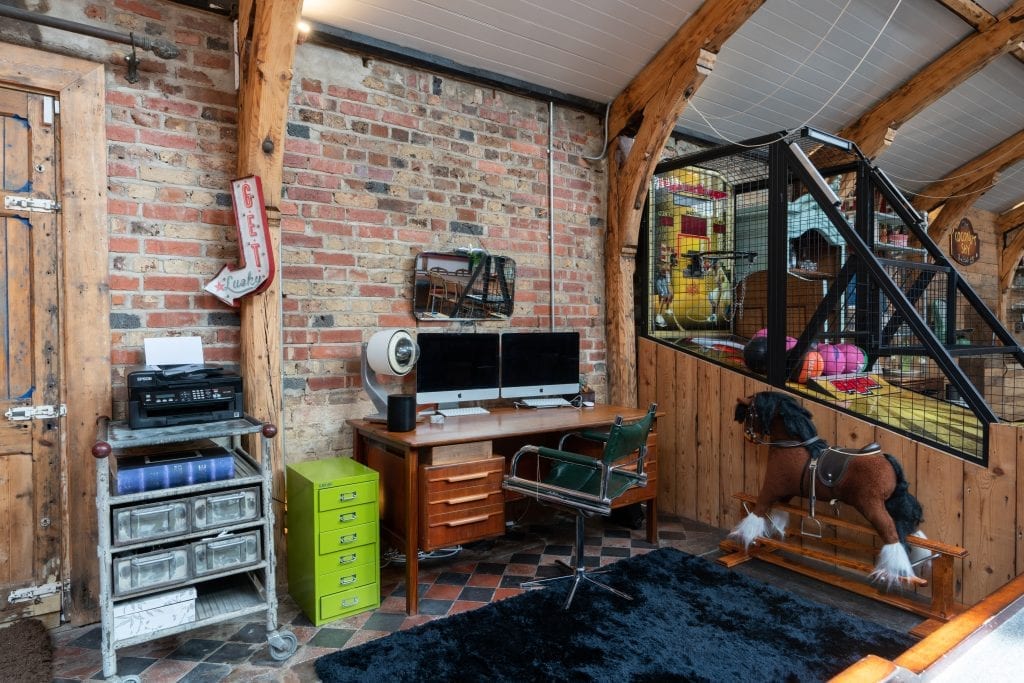
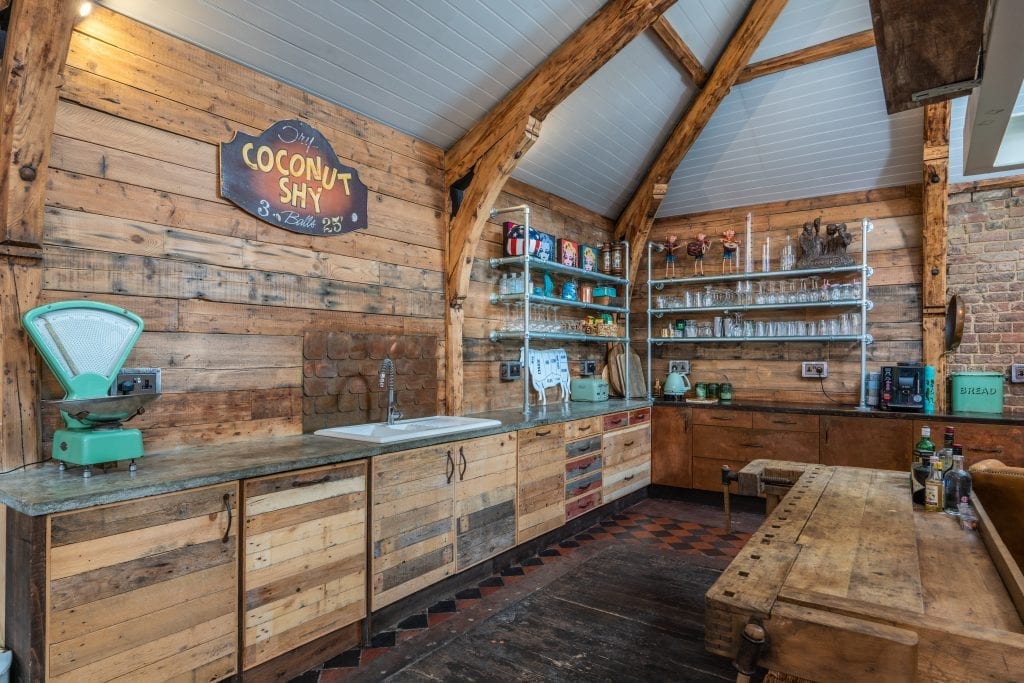
The open-plan kitchen features a spiral staircase that leads to a mezzanine.
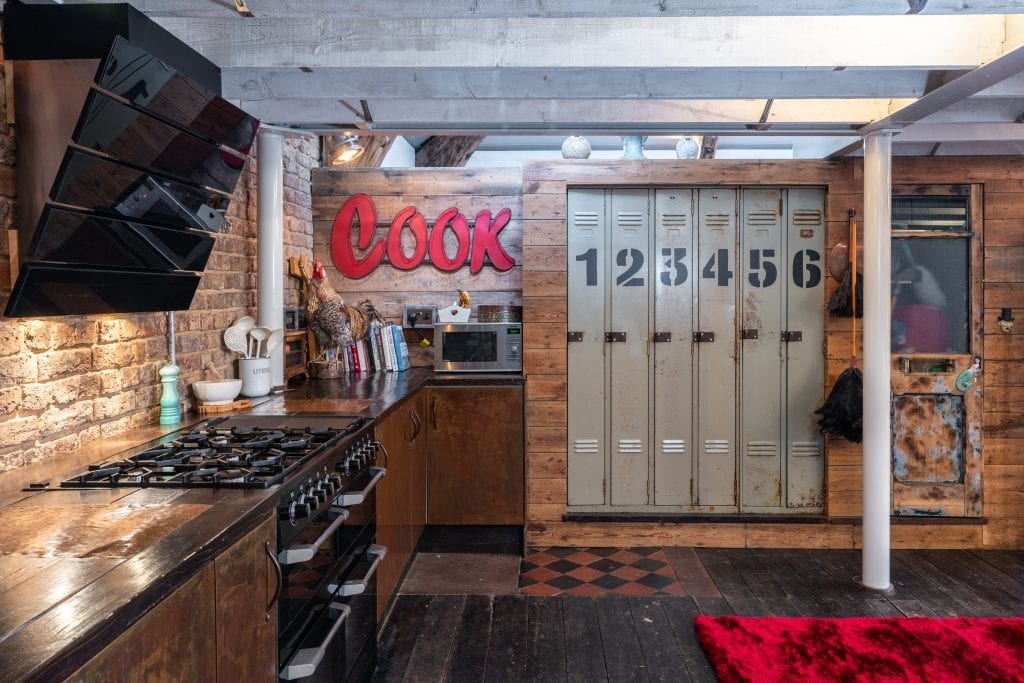
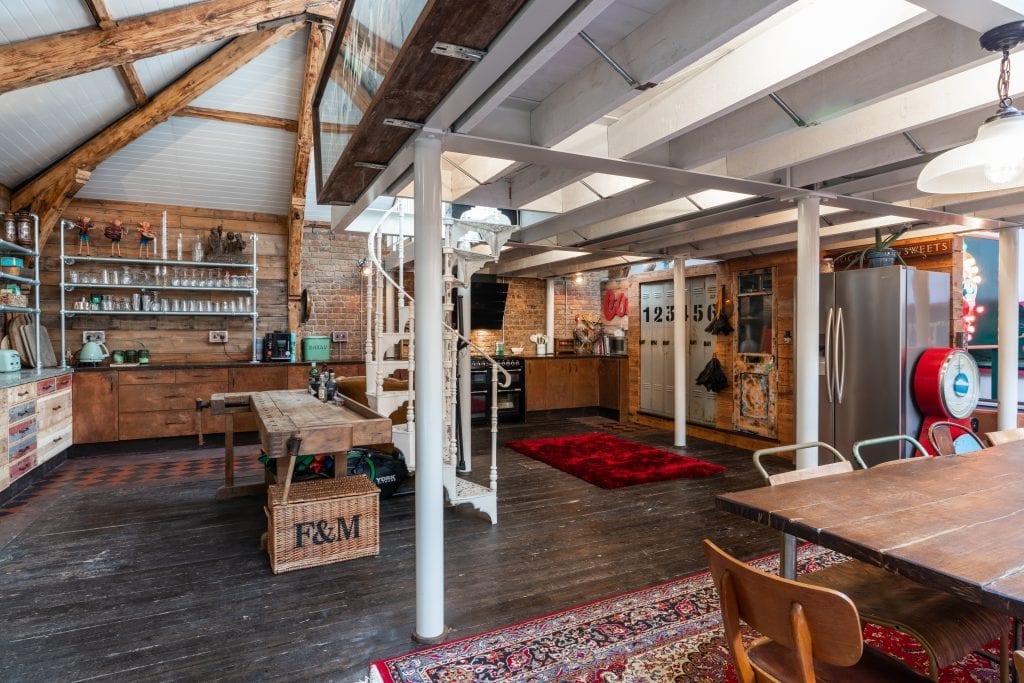
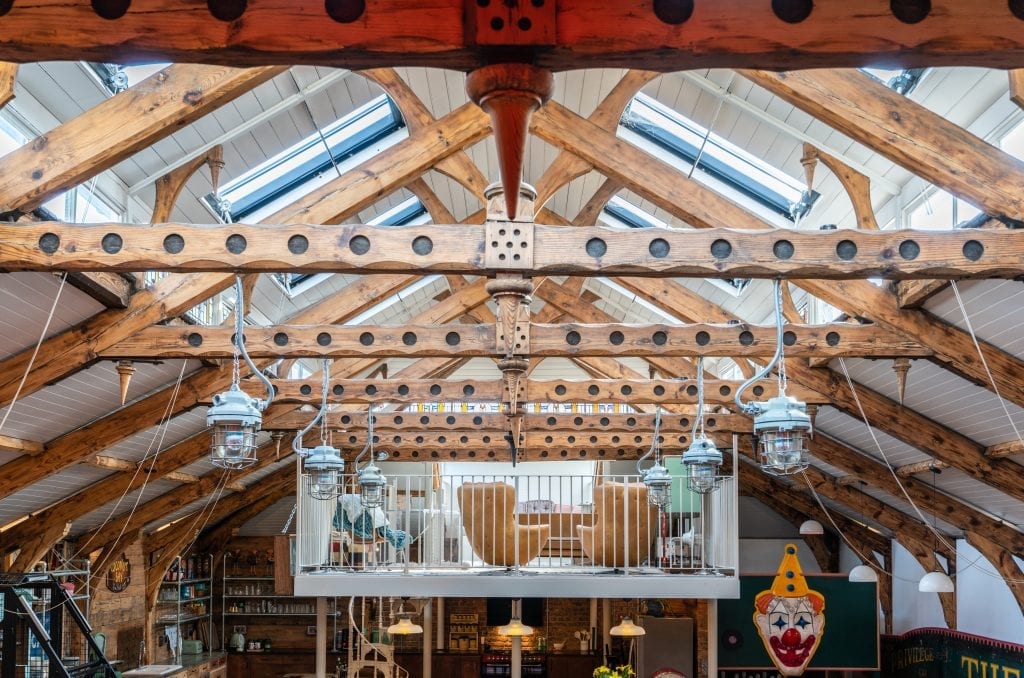
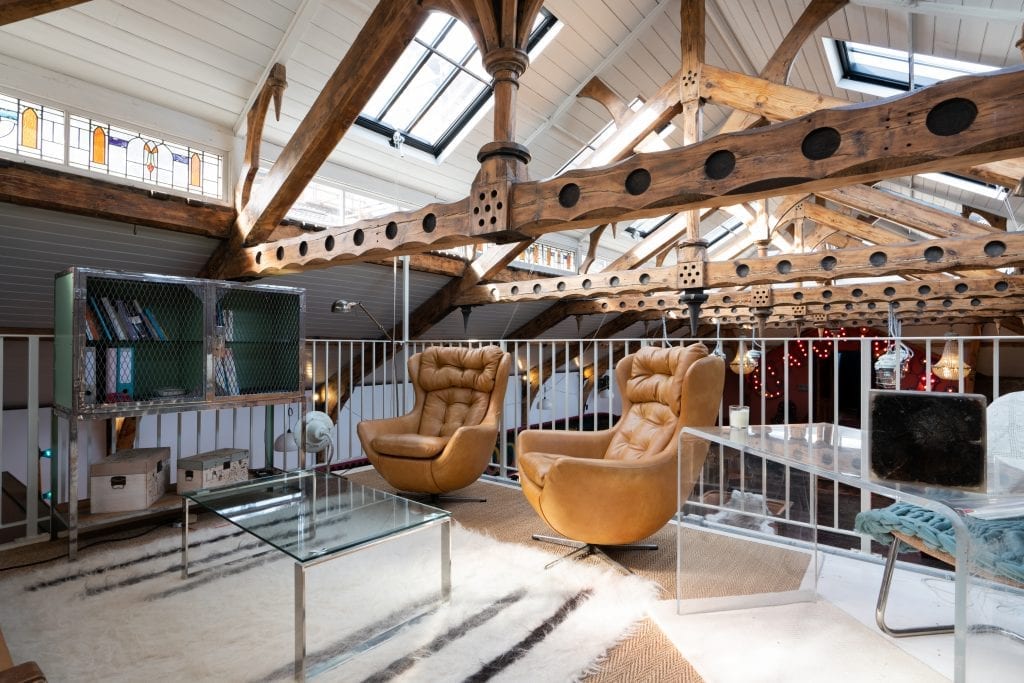
The mezzanine offers more living space up in the rafters.
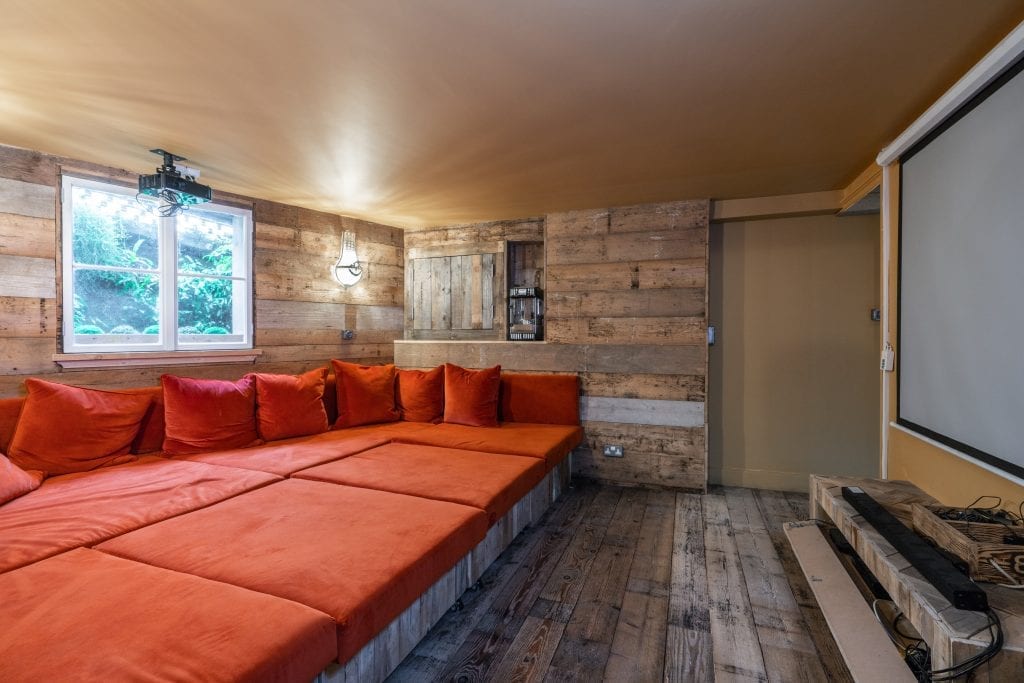
The basement bedroom is currently being used as a home theatre with a bed large enough for the entire family.
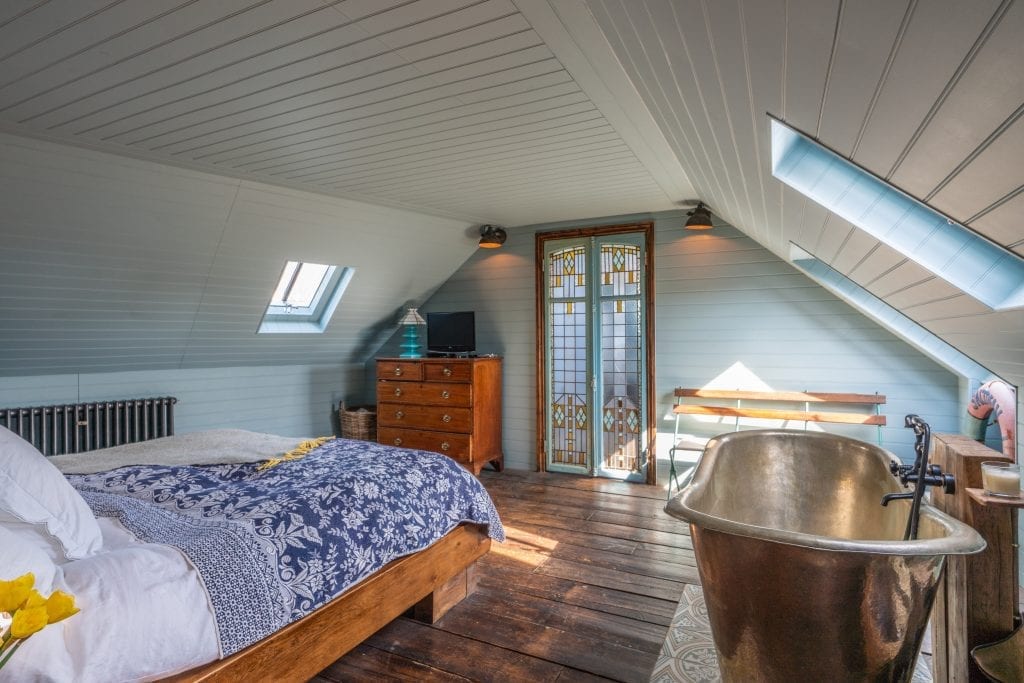
The bedroom in the roof space features its very own……bathtub?
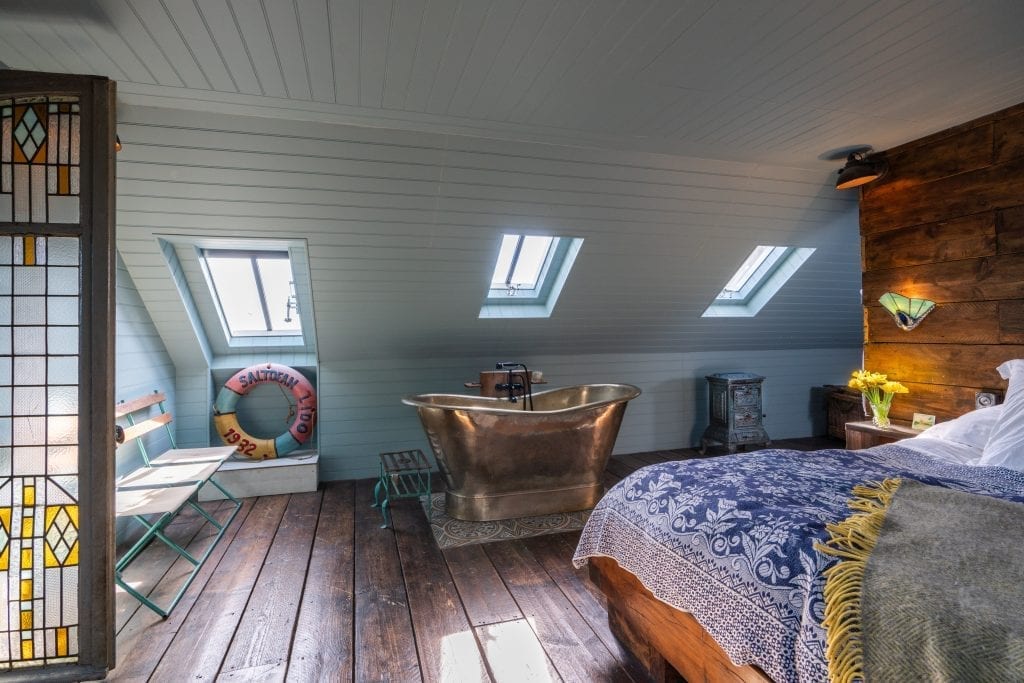
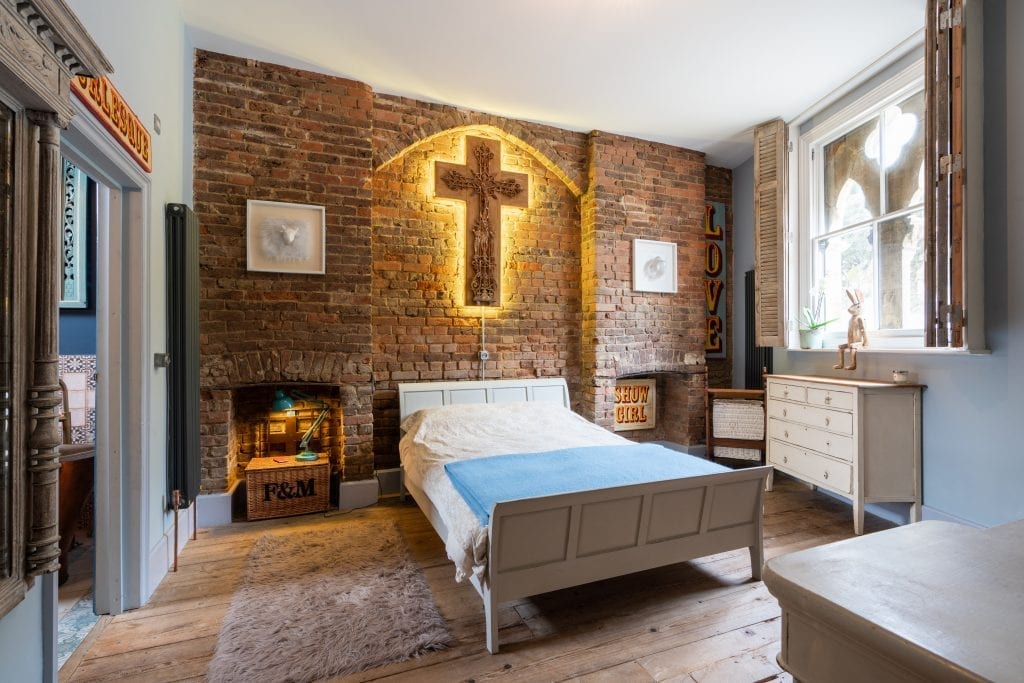
The second bedroom with ensuite is located on the ground floor.
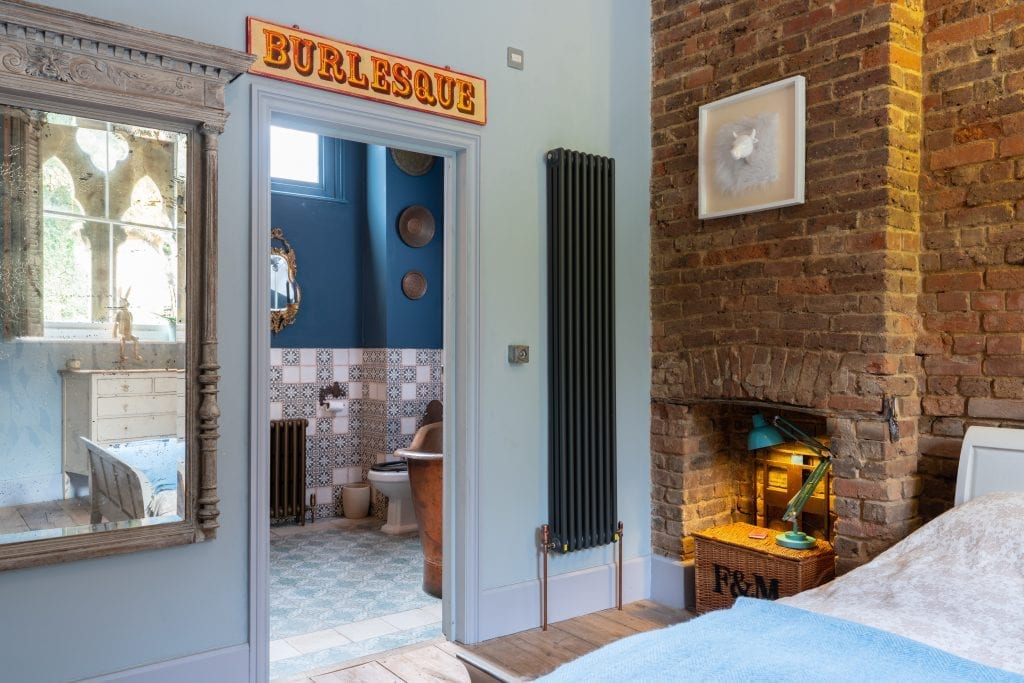
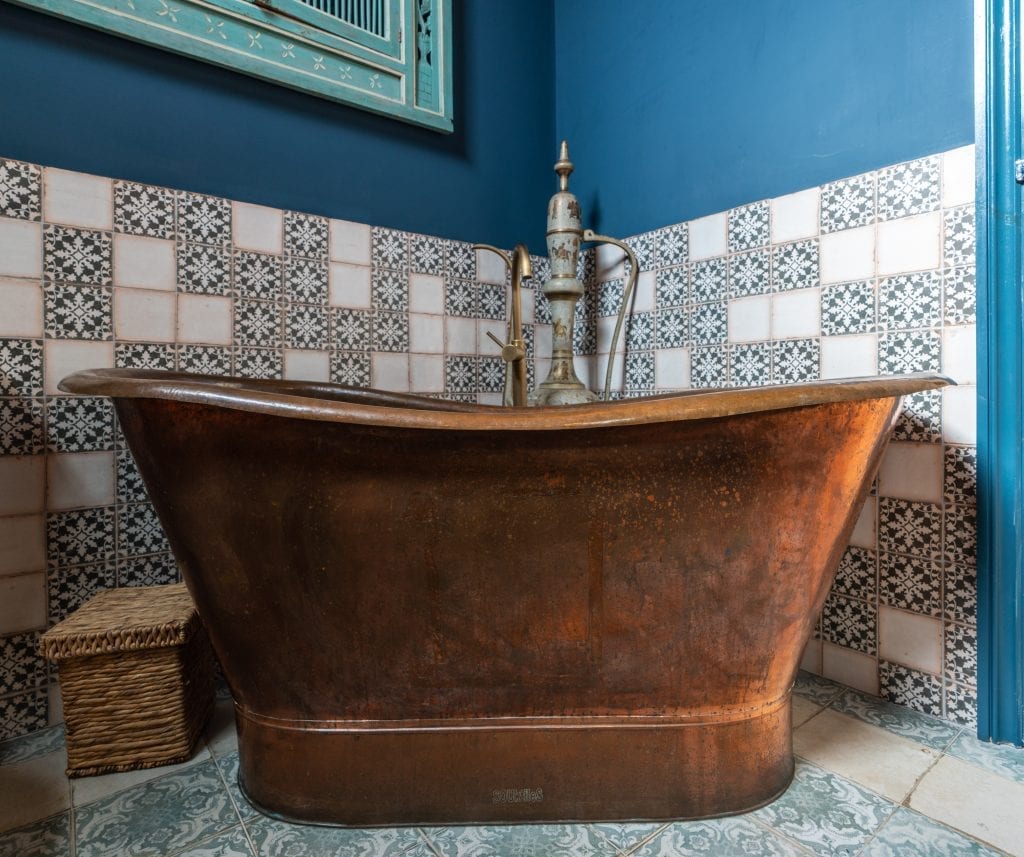
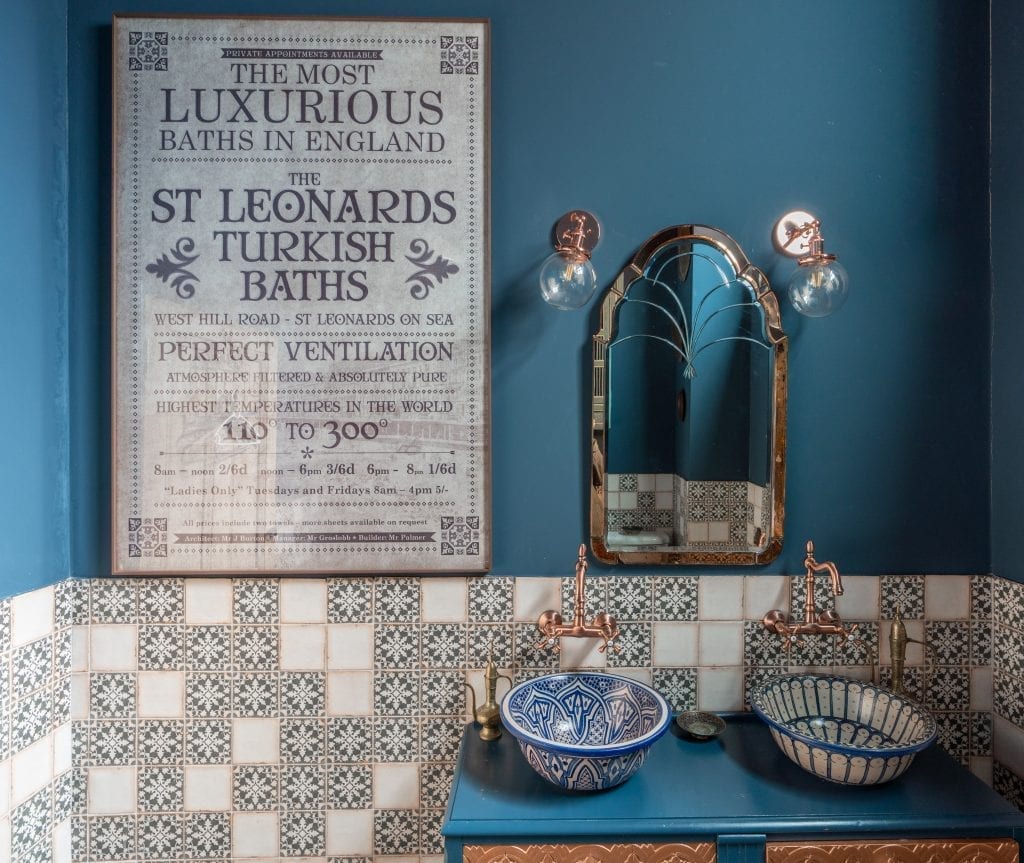
Framed poster on the wall which shows the origin of the building.
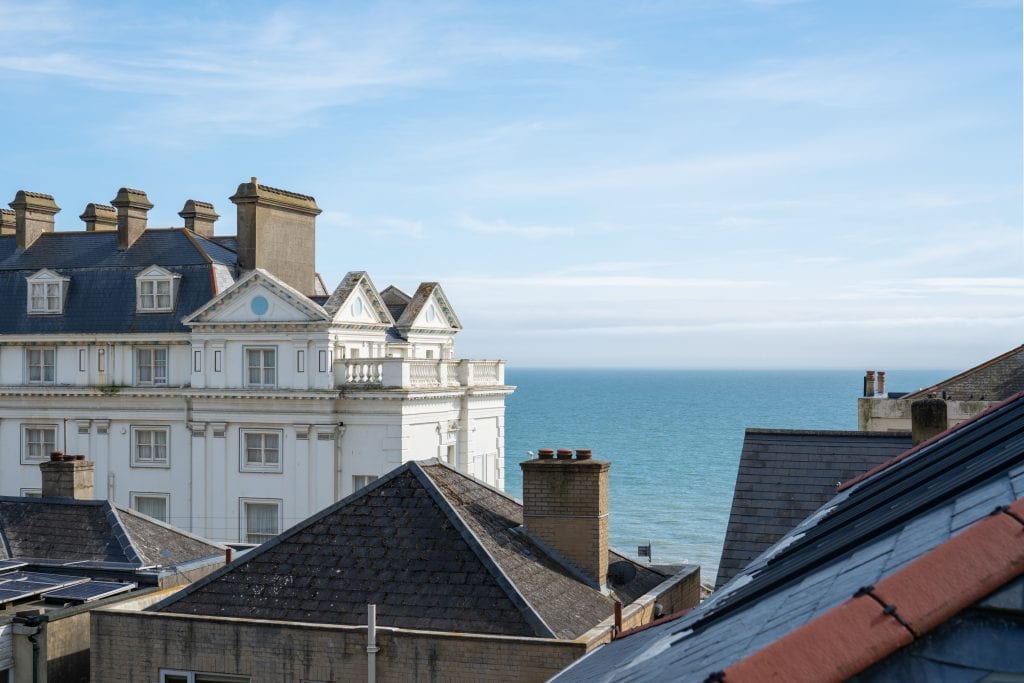
You even get a sea view with the property…..just! Even so, its only a minute’s walk from the seafront and it’s many restaurants, bars, and galleries.
