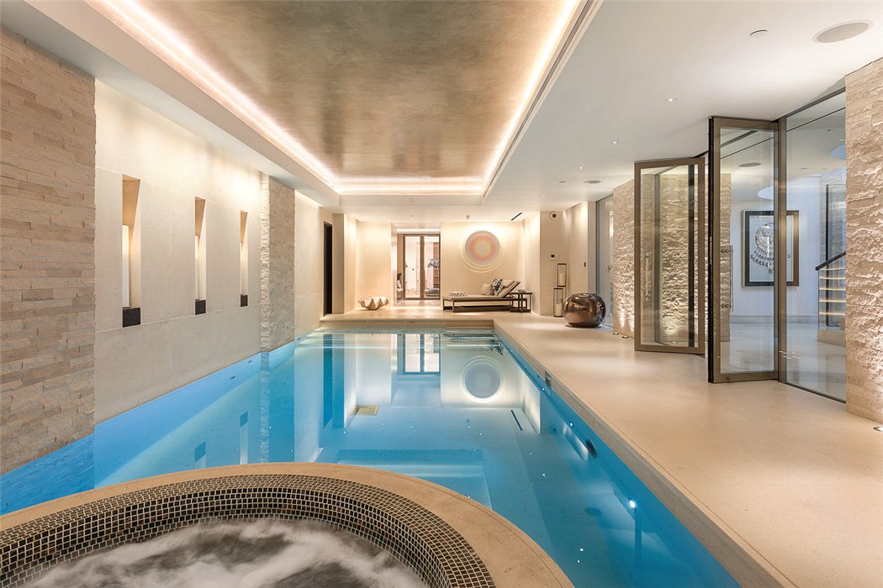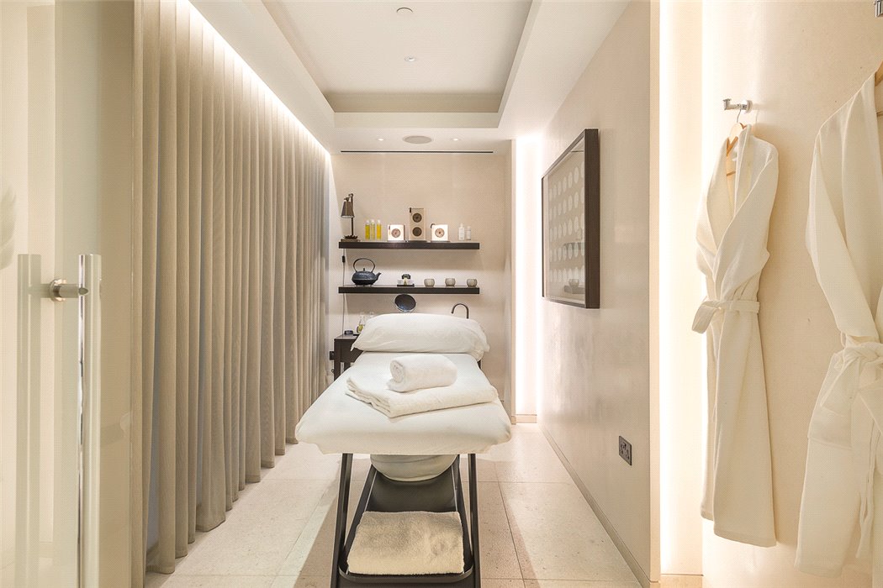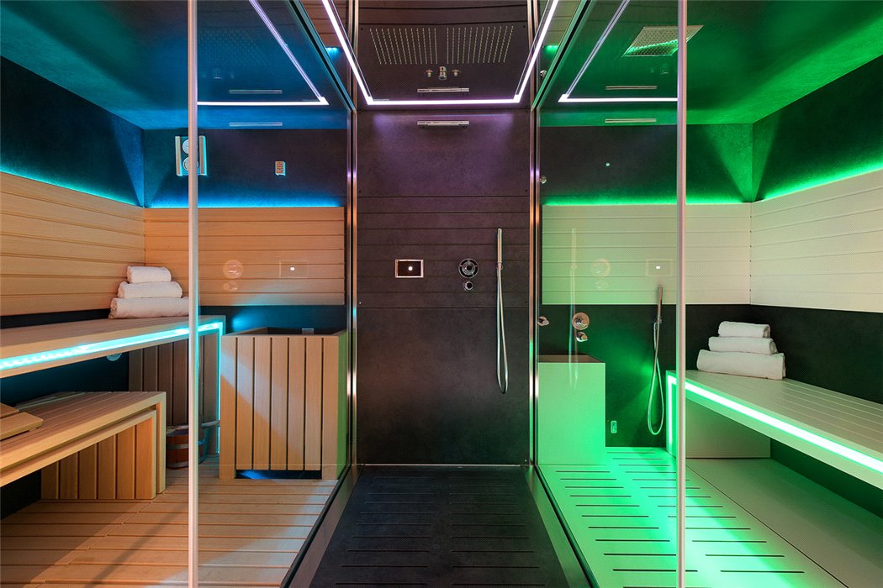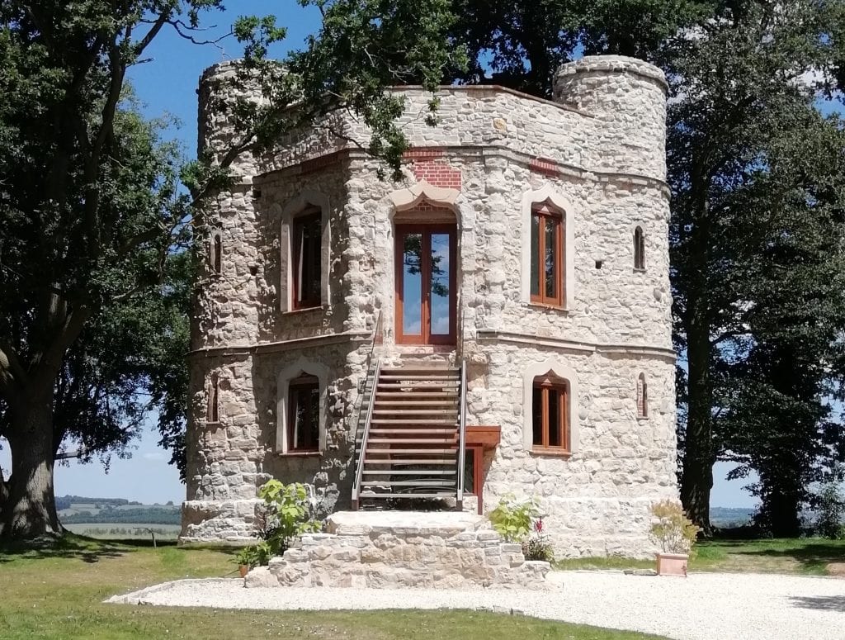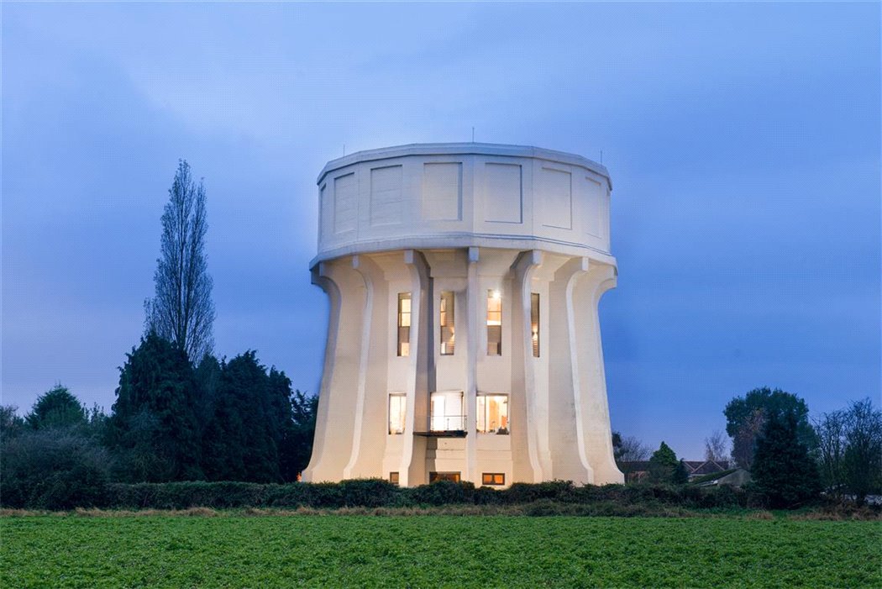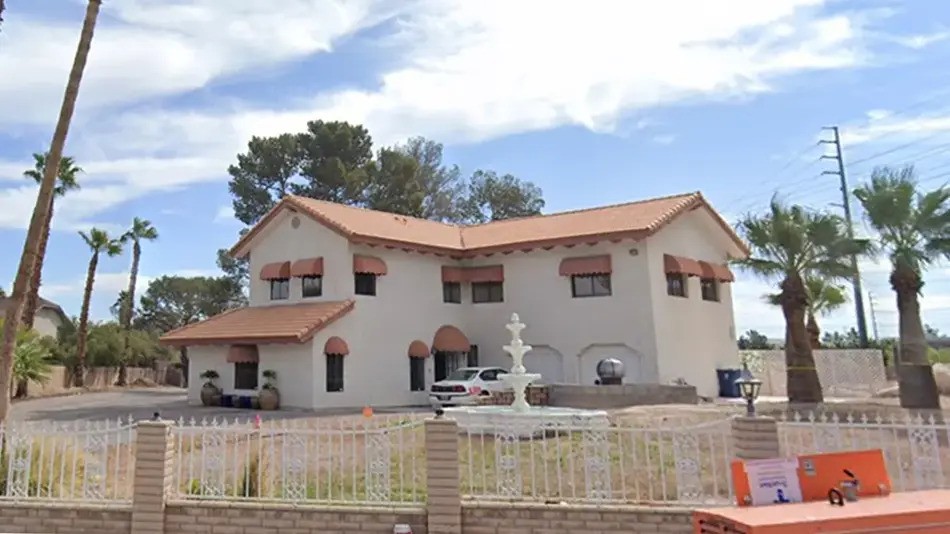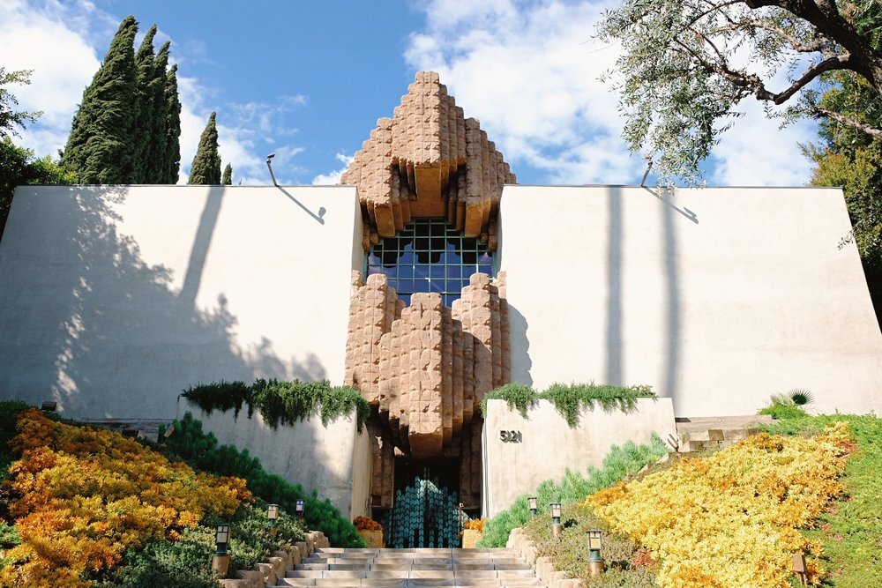St Saviors House is a church conversion of St Saviours Church in Knightsbridge, London. The church was originally built in 1838 and sits in the shadow of the world-famous ‘Harrods’ department store.
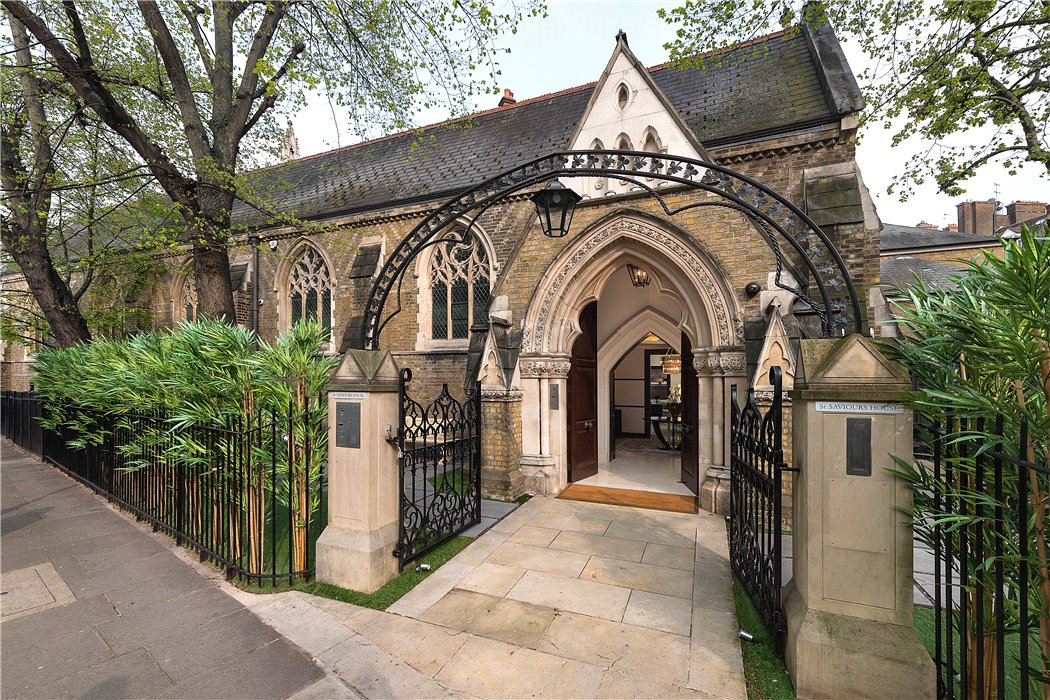
THE HISTORY OF ST SAVIOURS HOUSE
St Saviours Church was built in 1838 by Belgrave Square architect George Basevi (1794-1845). Built in Victorian Gothic style, the property takes up a large plot of land just 0.1 miles from Harrods and just over a mile from Buckingham Palace.
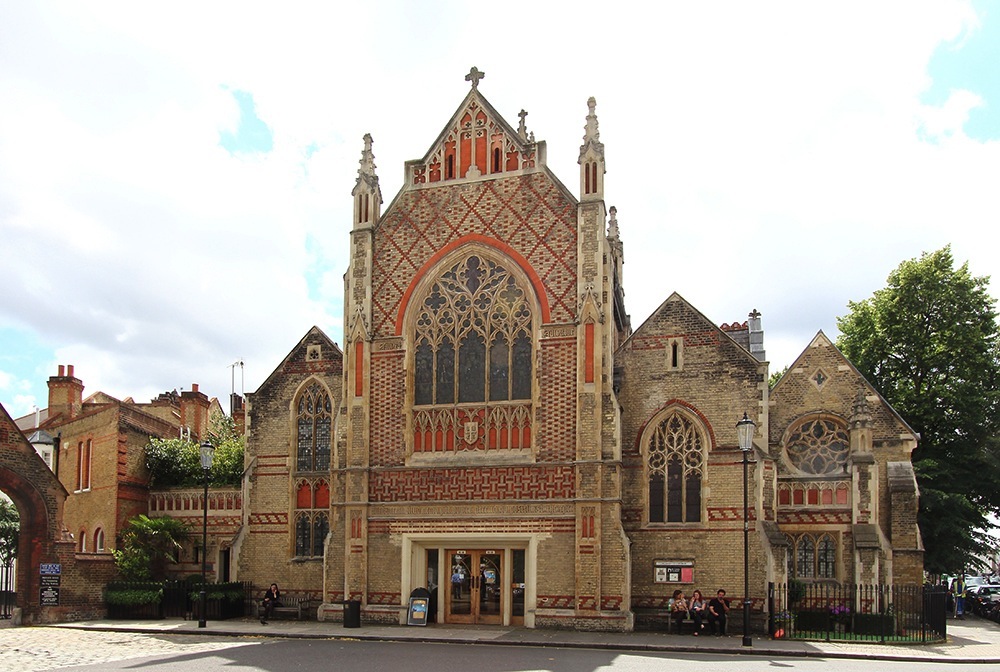
With a congregation too small for a building of its size, as well as a lack of funds to keep the building running, it was decided that St Saviours Church would be split in two. In the early 2000s, after over 160 years of being used solely as a church, work began to split the church in two.
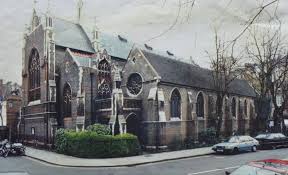
St Saviours Church as it looked in the 1980s.
The northern portion of the church was renovated into a new, smaller church, while the southern half of the building was turned into a private home.
However, achieving the high-spec home meant some major remodeling work. To begin with, the large organ in the church had to be moved to another wall within the new church. At the same time, forty hydraulic jacks were also required to excavate a new basement beneath the entire church. The basement beneath the church became a storage area, while the basement beneath St Saviours House became a stunning swimming pool and games room.
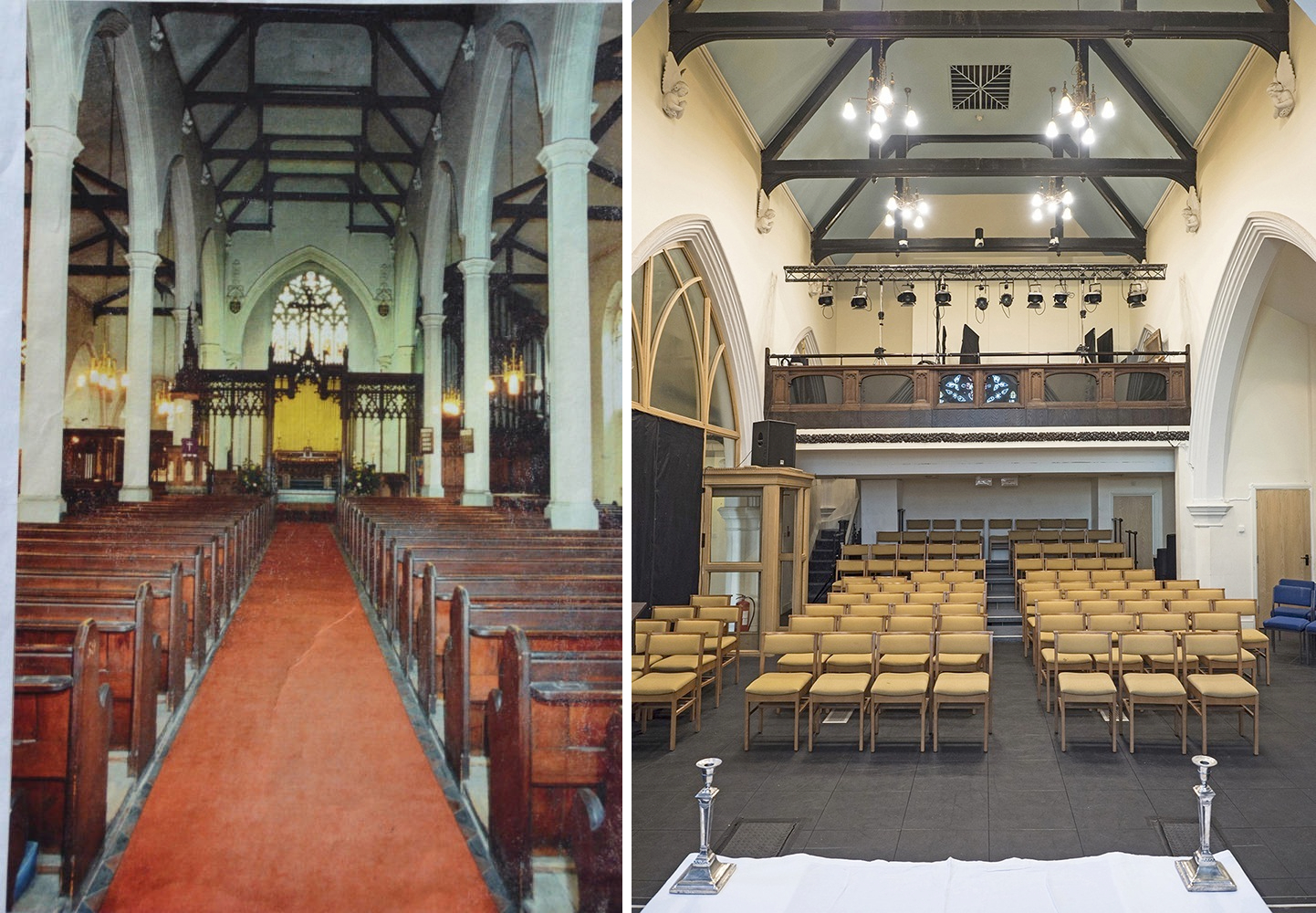
(Left) St Saviours Chuch before being split in two. (Right) How the far smaller church looks today, after completion of all works.
At one time, St Saviours House was Alain Boublil, writer for Les Misérables and Miss Saigon. He sold the property in 2009 to a Thai businessman for £13.5 million, who then spent millions on further renovations.
In 2019 St Saviours House went on the market for £55 million but failed to sell. The price has since been reduced to ‘just’ £44 million.
ST SAVIOURS HOUSE TODAY
The main living space features 12-meter vaulted ceilings, original stone pillars, and oak beams. The ground floor is mostly open-plan living, with a living area, dining area, and kitchen. There is also an office with a glass wall looking out into the living area. The three photos below show the living space from various angles.
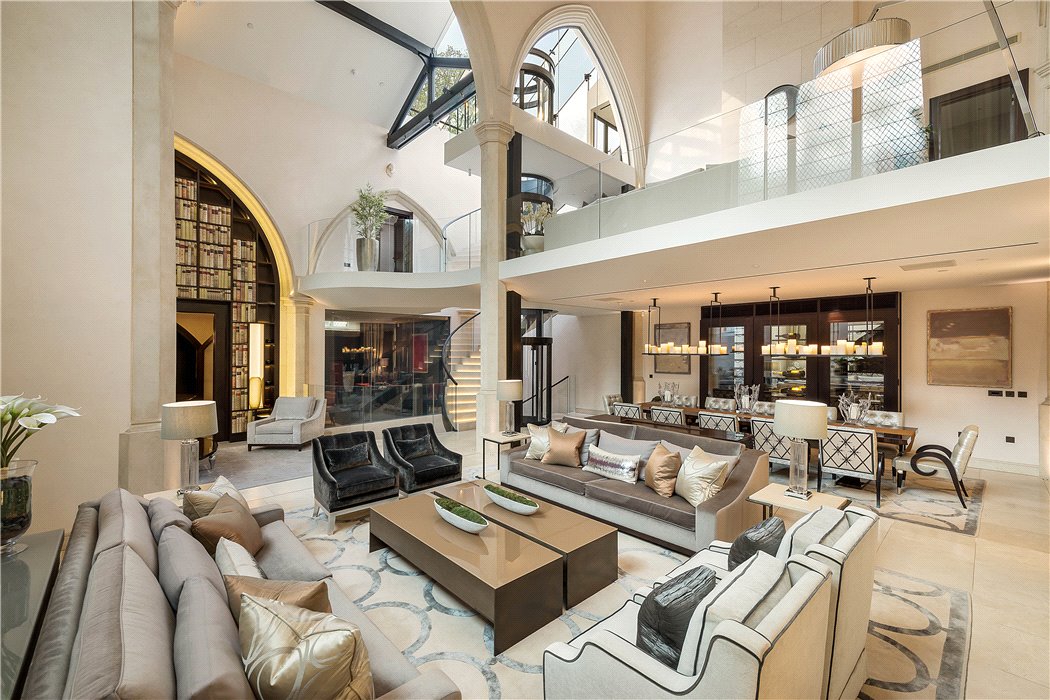
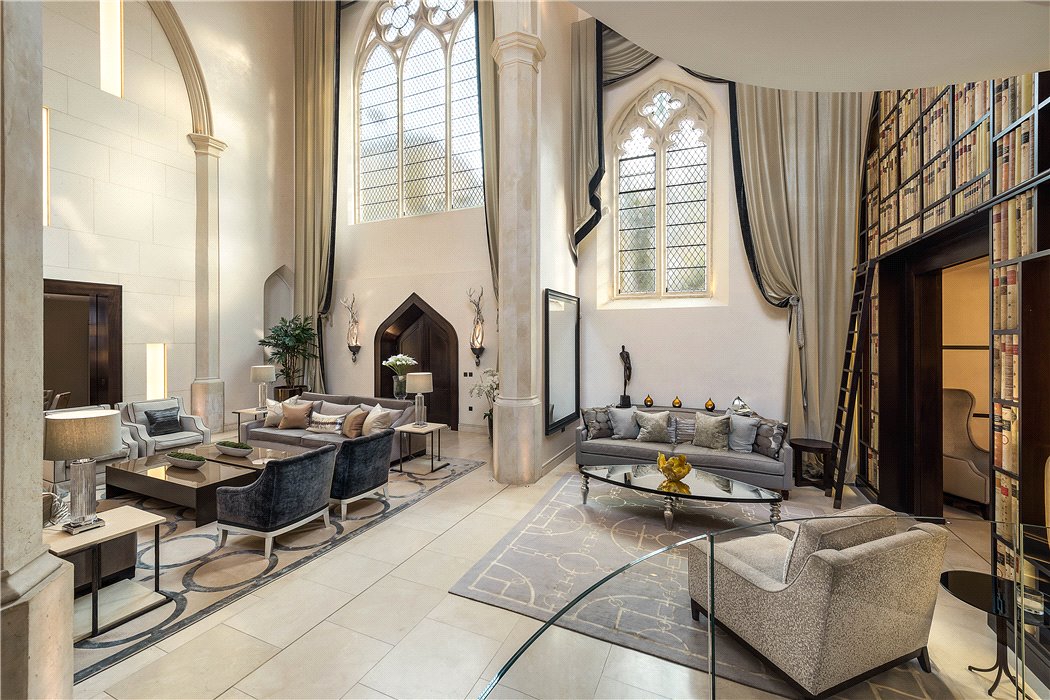
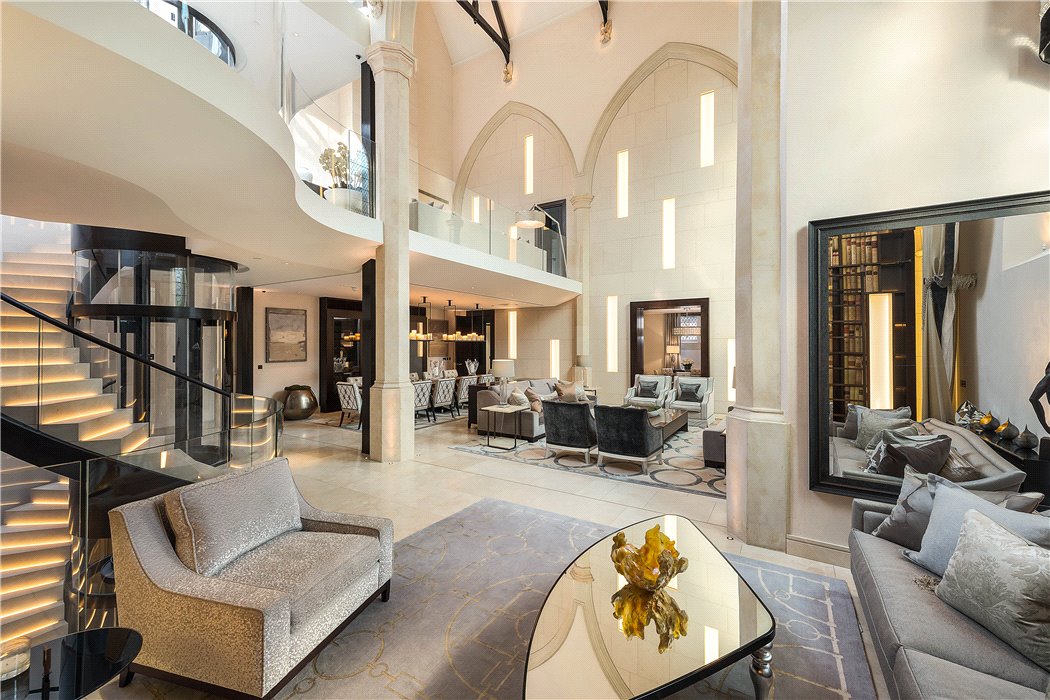
The kitchen offers plenty of space to entertain guests, with a more formal dining area out in the open-plan living area.
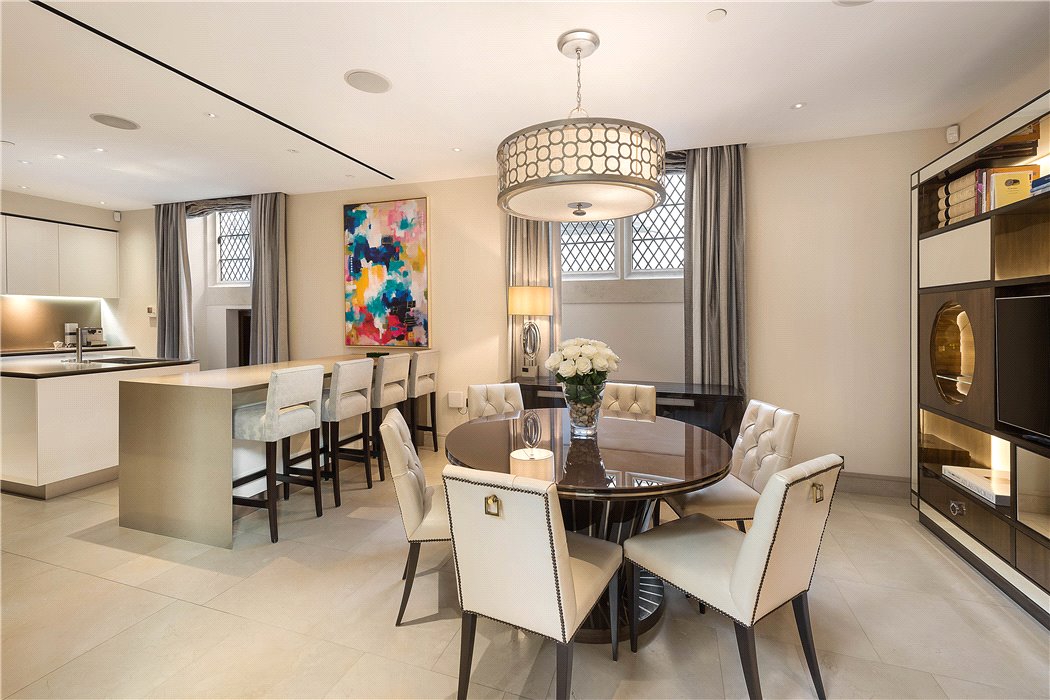
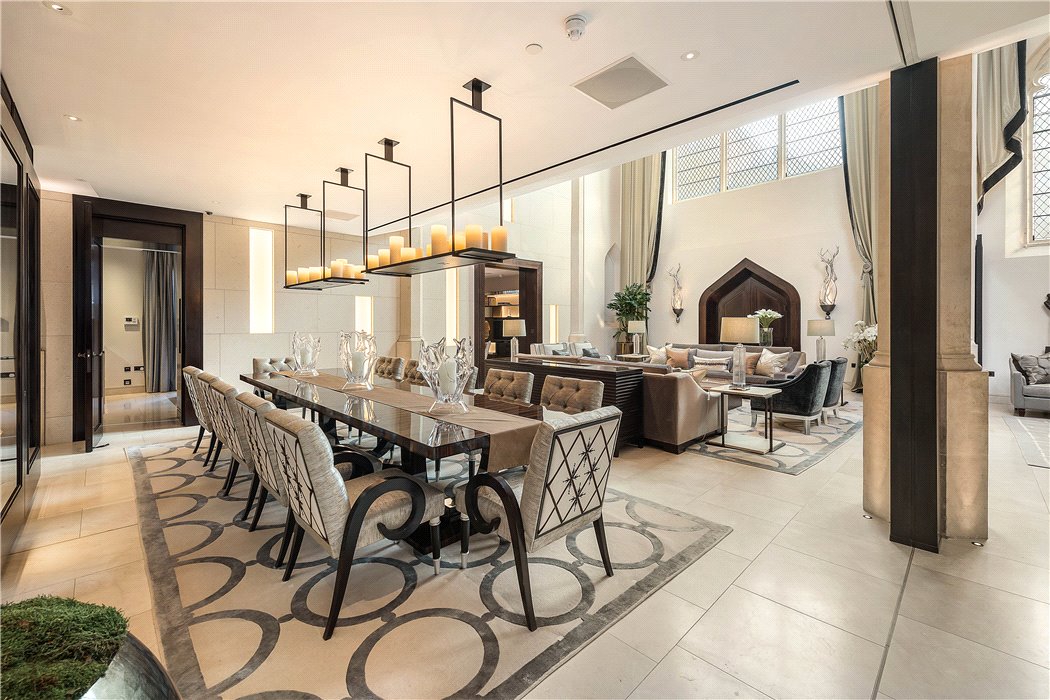
The home office features floor-to-ceiling windows that look out into the open-plan living space.
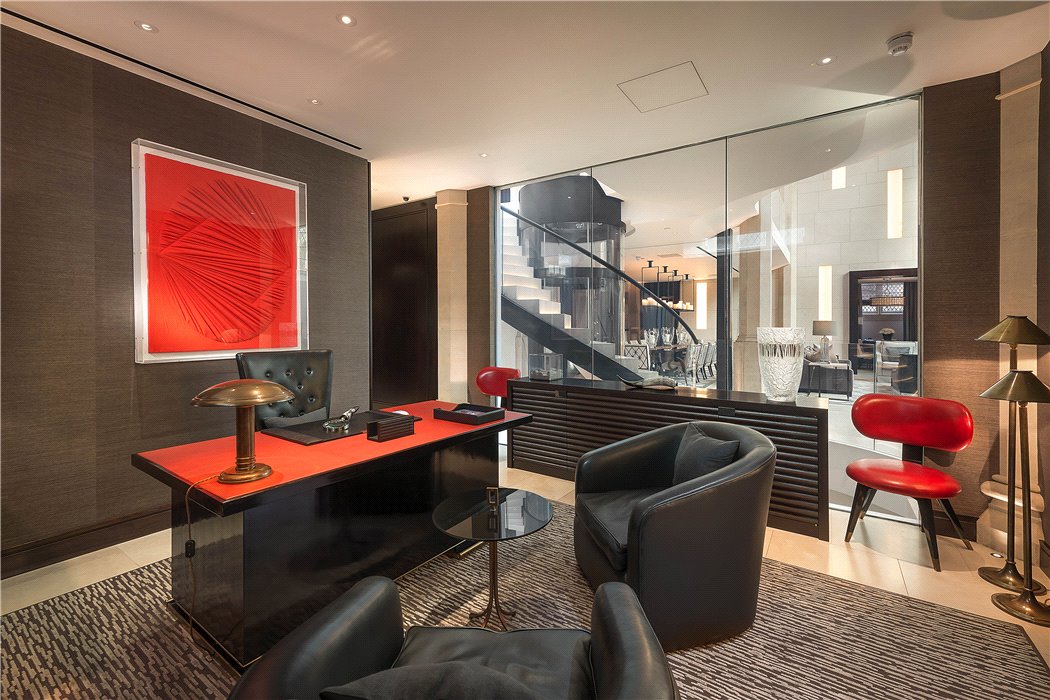
The spiral staircase wraps around a glass lift spanning all four floors of the property. The top two floors are home to seven bedrooms, while the newly dug-out basement is where you will find the fun stuff.
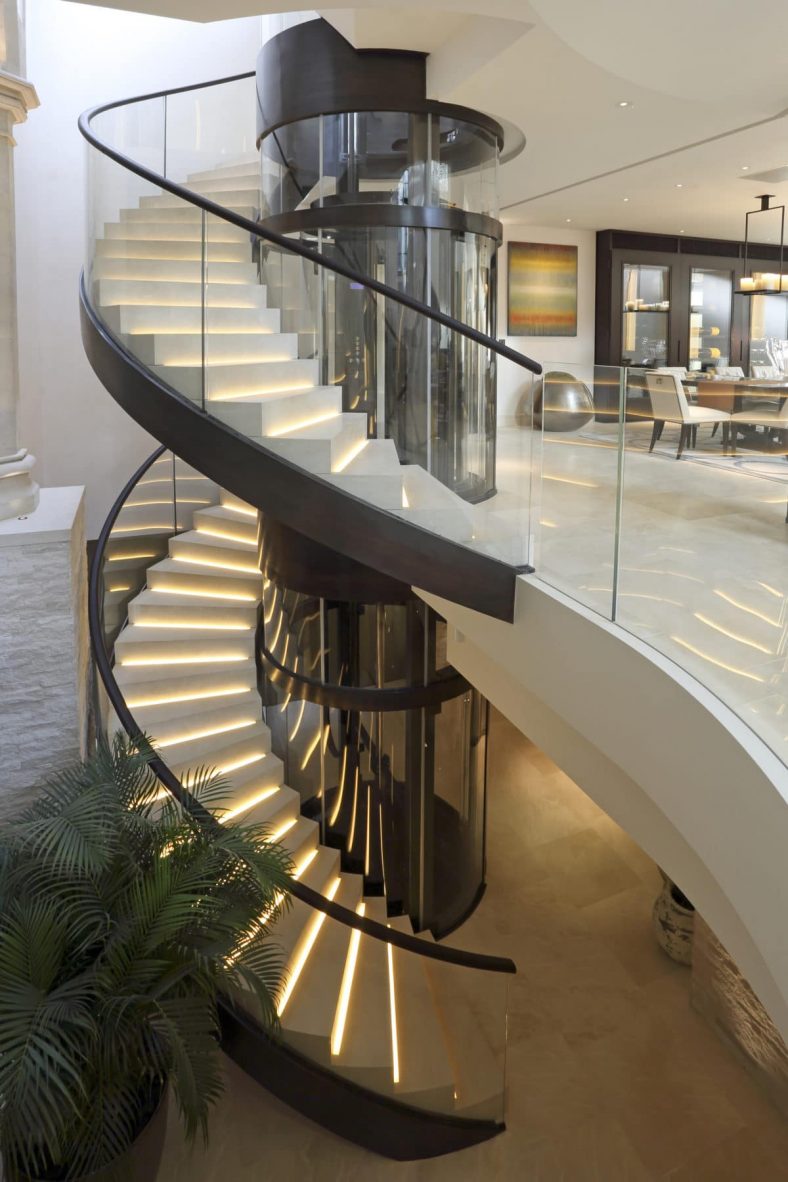
The spacious master bedroom features vaulted ceilings and dual-aspect windows. There is also a dressing room and en-suite leading off the bedroom.
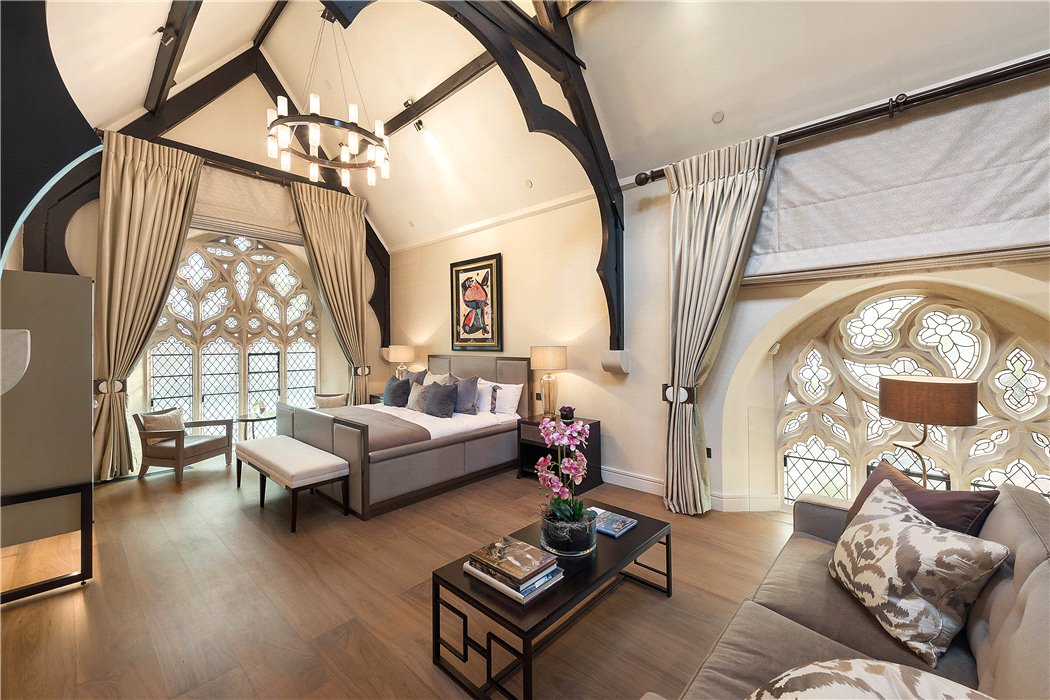
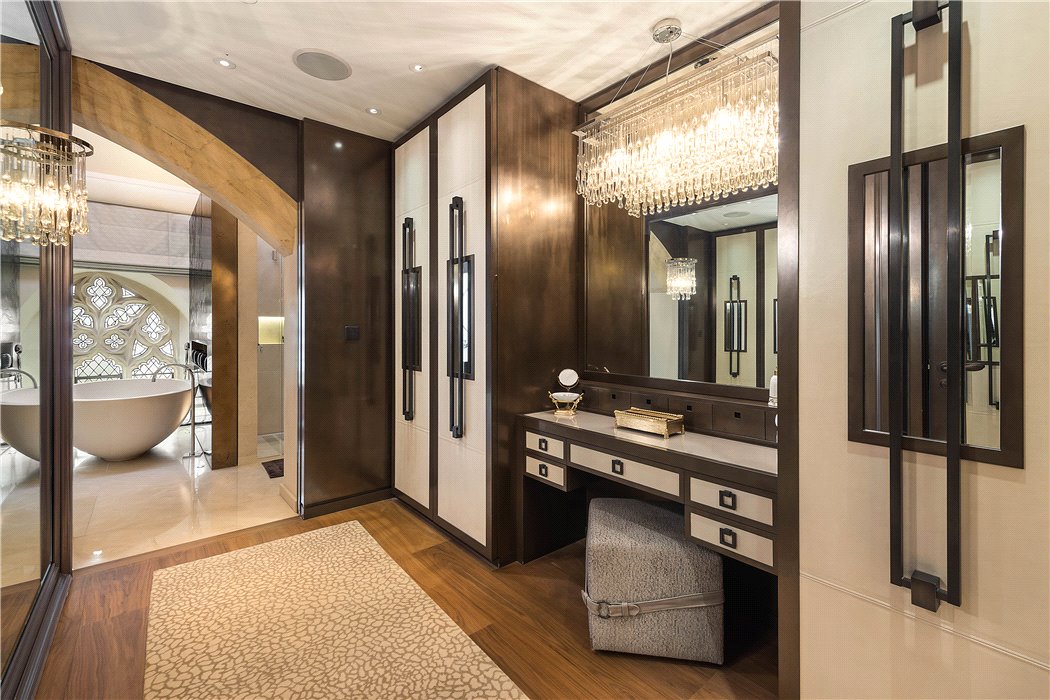
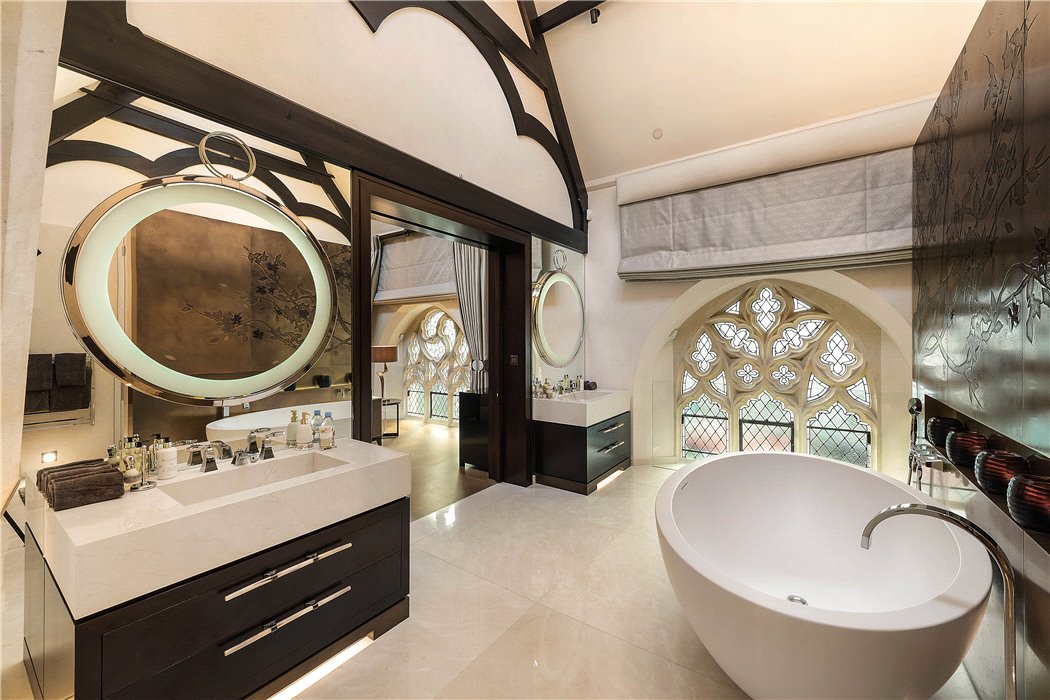
Six spacious bedrooms are to be found on the upper two floors of St Saviours House. Some of which feature high-ceilings with original church windows.
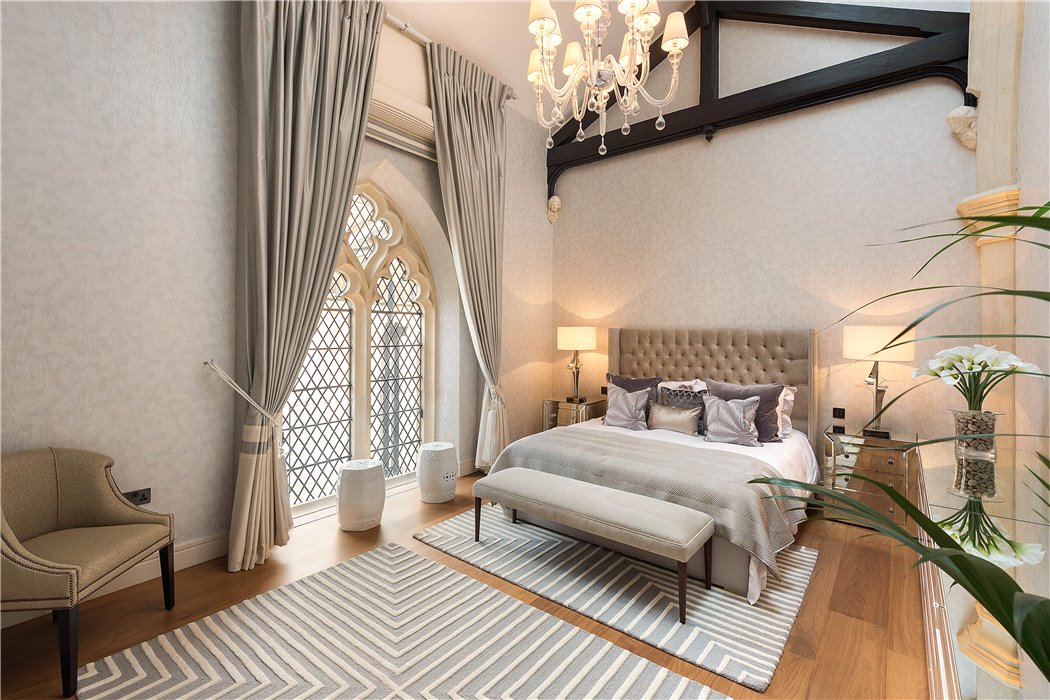
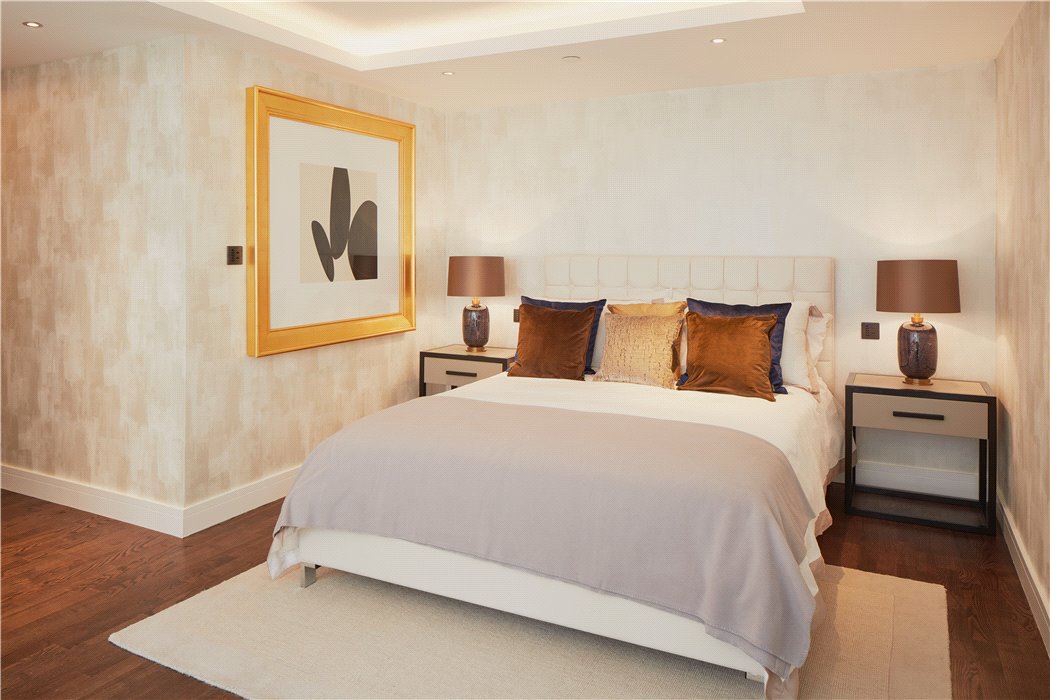
While the ground floor and upper floors of St Saviours House are incredible, the newly created basement makes this property special. The rooms underground include a cinema room, swimming pool, gym, spa, and sauna.
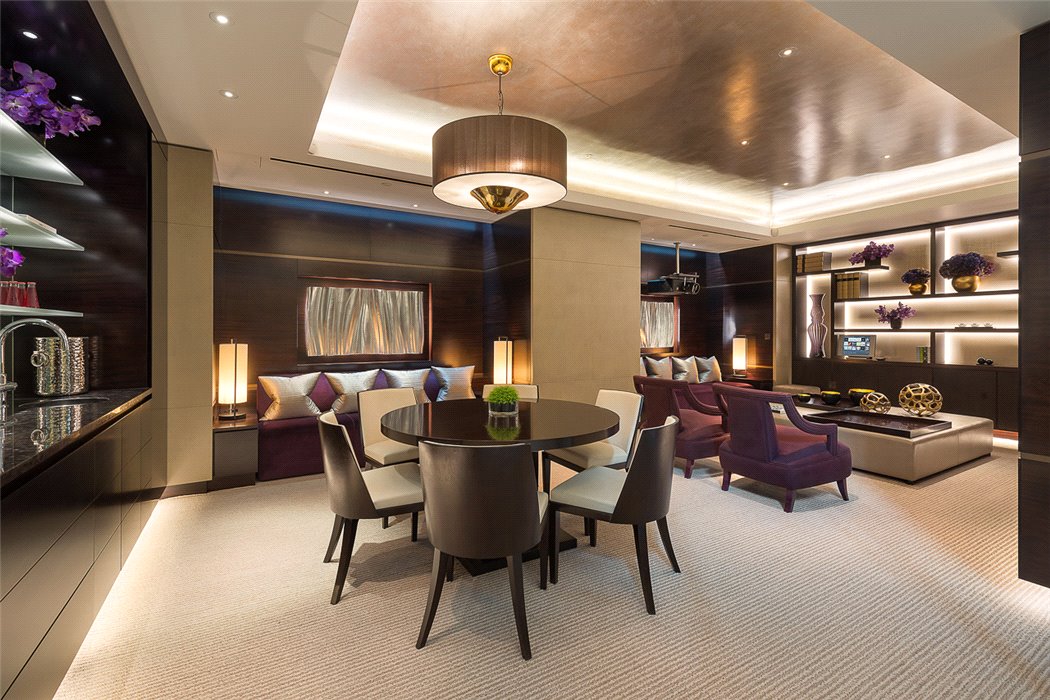
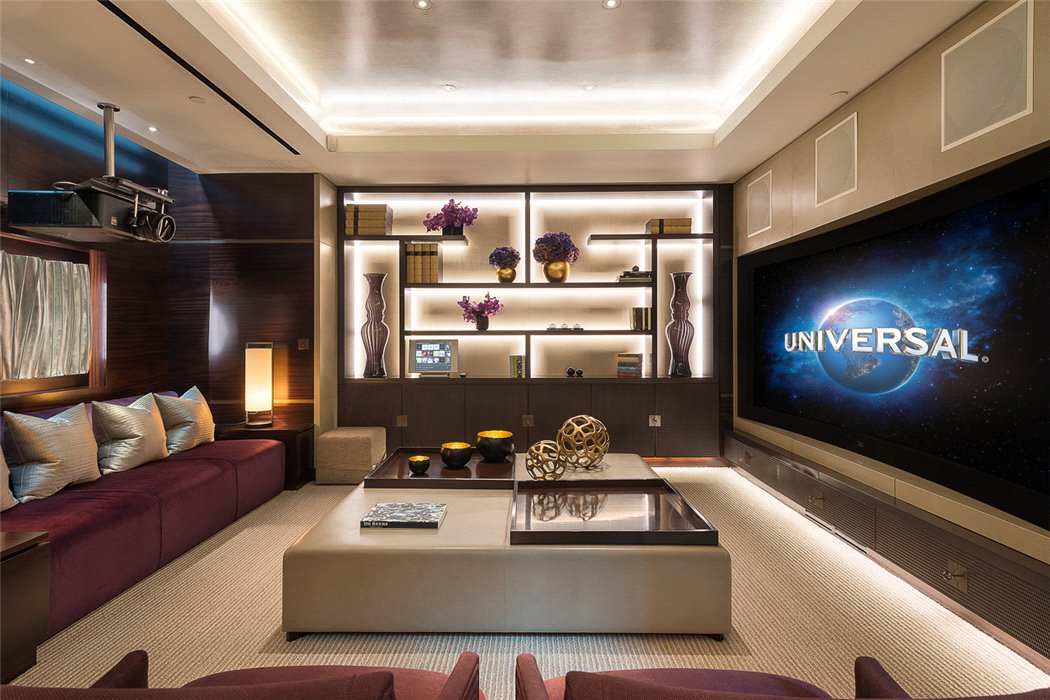
The newly built swimming pool and hot tub in St Saviours House are not something you expect to find underneath a converted church. However, the job that has been done here is truly incredible. Owners of this property will never need a gym membership ever again.
